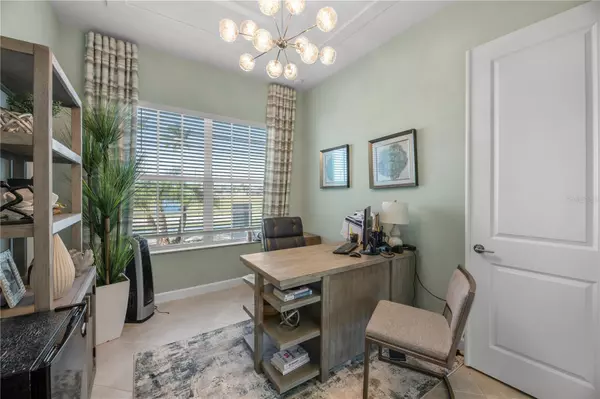
3 Beds
3 Baths
2,361 SqFt
3 Beds
3 Baths
2,361 SqFt
Key Details
Property Type Single Family Home
Sub Type Single Family Residence
Listing Status Active
Purchase Type For Sale
Square Footage 2,361 sqft
Price per Sqft $222
Subdivision Punta Gorda Isles Sec21
MLS Listing ID T3537493
Bedrooms 3
Full Baths 2
Half Baths 1
HOA Y/N No
Originating Board Stellar MLS
Year Built 2024
Annual Tax Amount $387
Lot Size 10,018 Sqft
Acres 0.23
Property Description
Location
State FL
County Charlotte
Community Punta Gorda Isles Sec21
Zoning RSF3.5
Interior
Interior Features Solid Surface Counters, Thermostat, Walk-In Closet(s)
Heating Central
Cooling Central Air
Flooring Tile
Furnishings Unfurnished
Fireplace false
Appliance Dishwasher, Disposal, Dryer, Ice Maker, Microwave, Range, Refrigerator, Washer
Laundry Laundry Room
Exterior
Exterior Feature Irrigation System, Other
Garage Spaces 3.0
Utilities Available Cable Connected
Roof Type Tile
Attached Garage true
Garage true
Private Pool No
Building
Entry Level One
Foundation Stem Wall
Lot Size Range 0 to less than 1/4
Builder Name Lennar Homes
Sewer Public Sewer
Water Public
Structure Type Stucco
New Construction true
Others
Pets Allowed Yes
Senior Community No
Ownership Fee Simple
Acceptable Financing Cash, Conventional, FHA, VA Loan
Membership Fee Required Optional
Listing Terms Cash, Conventional, FHA, VA Loan
Special Listing Condition None


"Molly's job is to find and attract mastery-based agents to the office, protect the culture, and make sure everyone is happy! "





