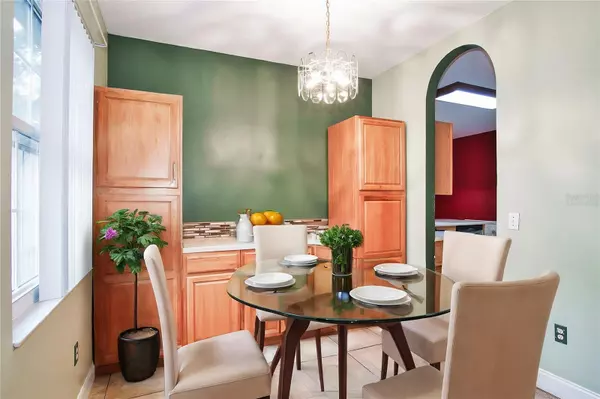
4 Beds
3 Baths
2,009 SqFt
4 Beds
3 Baths
2,009 SqFt
Key Details
Property Type Single Family Home
Sub Type Single Family Residence
Listing Status Active
Purchase Type For Sale
Square Footage 2,009 sqft
Price per Sqft $211
Subdivision Copper Ridge Tr B1
MLS Listing ID TB8316189
Bedrooms 4
Full Baths 3
HOA Fees $91/qua
HOA Y/N Yes
Originating Board Stellar MLS
Year Built 1999
Annual Tax Amount $5,861
Lot Size 10,454 Sqft
Acres 0.24
Lot Dimensions 80x130
Property Description
Location
State FL
County Hillsborough
Community Copper Ridge Tr B1
Zoning PD
Interior
Interior Features Kitchen/Family Room Combo, Living Room/Dining Room Combo, Primary Bedroom Main Floor, Walk-In Closet(s)
Heating Central
Cooling Central Air
Flooring Tile
Fireplace false
Appliance Dishwasher, Microwave, Range, Refrigerator
Laundry In Kitchen
Exterior
Exterior Feature Sliding Doors
Garage Spaces 2.0
Utilities Available Cable Available, Public, Street Lights
Roof Type Shingle
Attached Garage true
Garage true
Private Pool No
Building
Story 2
Entry Level Two
Foundation Slab
Lot Size Range 0 to less than 1/4
Sewer Public Sewer
Water None
Structure Type Block
New Construction false
Others
Pets Allowed Cats OK, Dogs OK
Senior Community No
Ownership Fee Simple
Monthly Total Fees $30
Membership Fee Required Required
Special Listing Condition None


"Molly's job is to find and attract mastery-based agents to the office, protect the culture, and make sure everyone is happy! "





