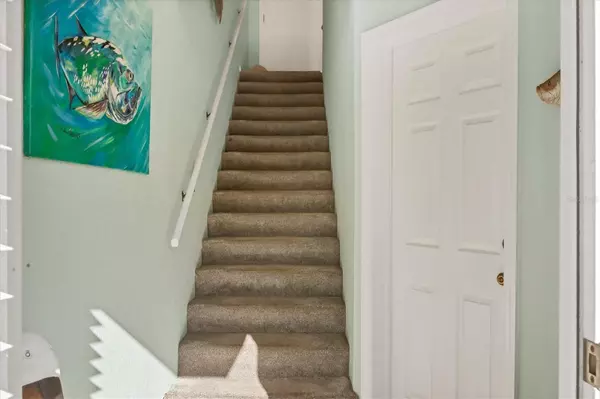3 Beds
2 Baths
1,397 SqFt
3 Beds
2 Baths
1,397 SqFt
Key Details
Property Type Townhouse
Sub Type Townhouse
Listing Status Active
Purchase Type For Sale
Square Footage 1,397 sqft
Price per Sqft $297
Subdivision Village At Oyster Creek Ph 01
MLS Listing ID D6139463
Bedrooms 3
Full Baths 2
Condo Fees $3,094
HOA Y/N No
Originating Board Stellar MLS
Year Built 2002
Annual Tax Amount $6,115
Lot Size 871 Sqft
Acres 0.02
Property Description
This townhome is packed with features, including:
• Private interior elevator for convenience.
• Newer wood grain vinyl flooring and fresh paint throughout.
• Newer appliances and hurricane-rated sliders off the master bedroom.
• Thoughtfully designed floor plan with inside laundry and stunning water views from nearly every room.
• Spacious full-size garage, a rare find in similar communities.
• Additional bonus room on the ground level with approximately 290 sq. ft. and sliders to a waterfront patio—
The upstairs primary bedroom has views galore and what could be a third bedroom or private den or office upstairs on the top floor.
Enjoy the outdoors on one of three waterfront balconies or decks, where you can soak in the wildlife and incredible sunsets. Boating is a breeze with private first-come, first-serve docking, free trailer parking, and nearby kayak/canoe launch with storage racks. After a day on the water, relax by the heated community pool and enjoy a cookout overlooking the marina.
This friendly, quaint community is ideally located near several restaurants, shops, golf, walking trails & parks and just 7 minutes from the beach! Whether you're looking for a primary residence or a coastal getaway, this home offers the perfect balance of lifestyle and location.
Location
State FL
County Charlotte
Community Village At Oyster Creek Ph 01
Zoning RMF15
Rooms
Other Rooms Bonus Room, Den/Library/Office, Inside Utility, Storage Rooms
Interior
Interior Features Ceiling Fans(s), Eat-in Kitchen, Elevator, Kitchen/Family Room Combo, Living Room/Dining Room Combo, PrimaryBedroom Upstairs, Split Bedroom, Thermostat, Window Treatments
Heating Central, Electric
Cooling Central Air
Flooring Carpet, Luxury Vinyl
Furnishings Negotiable
Fireplace false
Appliance Dishwasher, Dryer, Electric Water Heater, Microwave, Refrigerator, Washer
Laundry Inside, Laundry Closet
Exterior
Exterior Feature Sliding Doors, Storage
Parking Features Covered, Deeded, Ground Level, Under Building
Garage Spaces 1.0
Community Features Buyer Approval Required, Deed Restrictions, Pool, Sidewalks
Utilities Available Cable Connected, Electricity Connected, Public, Sewer Connected, Water Connected
Amenities Available Cable TV, Pool, Storage
Waterfront Description Marina
View Y/N Yes
Water Access Yes
Water Access Desc Bay/Harbor,Canal - Saltwater,Creek,Gulf/Ocean,Gulf/Ocean to Bay,Intracoastal Waterway
View Pool, Trees/Woods, Water
Roof Type Metal
Porch Covered, Porch
Attached Garage true
Garage true
Private Pool No
Building
Lot Description FloodZone, In County, Landscaped
Story 3
Entry Level Three Or More
Foundation Block, Slab
Lot Size Range 0 to less than 1/4
Sewer Public Sewer
Water Public
Architectural Style Florida
Structure Type Block,Stucco
New Construction false
Schools
Elementary Schools Vineland Elementary
Middle Schools L.A. Ainger Middle
High Schools Lemon Bay High
Others
Pets Allowed Size Limit, Yes
HOA Fee Include Cable TV,Common Area Taxes,Pool,Insurance,Maintenance Structure,Maintenance Grounds,Management,Pest Control
Senior Community No
Pet Size Medium (36-60 Lbs.)
Ownership Condominium
Monthly Total Fees $1, 031
Acceptable Financing Cash, Conventional
Membership Fee Required None
Listing Terms Cash, Conventional
Num of Pet 2
Special Listing Condition None

"Molly's job is to find and attract mastery-based agents to the office, protect the culture, and make sure everyone is happy! "





