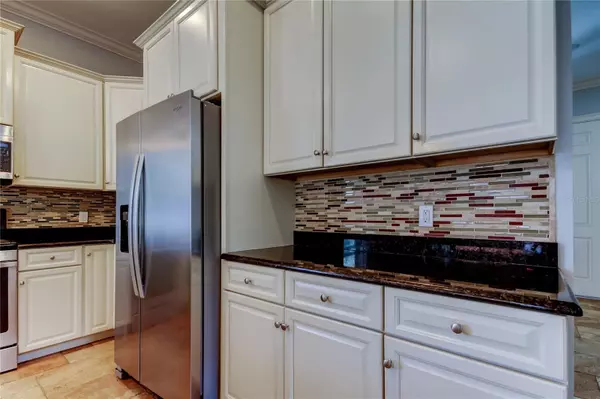
4 Beds
3 Baths
2,330 SqFt
4 Beds
3 Baths
2,330 SqFt
Key Details
Property Type Single Family Home
Sub Type Single Family Residence
Listing Status Active
Purchase Type For Rent
Square Footage 2,330 sqft
Subdivision Holdens Simms Resub Of
MLS Listing ID TB8328894
Bedrooms 4
Full Baths 2
Half Baths 1
HOA Y/N No
Originating Board Stellar MLS
Year Built 2011
Lot Size 5,662 Sqft
Acres 0.13
Lot Dimensions 50x109
Property Description
The kitchen/breakfast/living area is light and bring with cream cabinets in the kitchen. A natural gas stove, with stainless upgraded appliances through out. This is a great set up for entertaining. The half bath services this area.
The primary bedroom has a oversized walk in closet and an additional storage closet as well. The ensuite bath features a garden tub and walk in shower with a large linen closet.
Upstairs you have three generously sized bedrooms that will easily hold a full/queen bed and additional furnishings. The closets are generous and have custom shelving for great organization. The laundry is upstairs for easy access with windows that make it light and bright.
The back yard is beautifully landscaped around the pool that has a large shelf for relaxing and staying cool. The pergola offers shade during the day and lighting for evening events. The back yard is fully fenced for privacy.
The landlords require 3xs the rent in income and a 700 credit score to qualify for this home. Longer leases are preferred.
This home is an easy walk to South Howard Ave where you'll find some of the best dining in Tampa. It's less than a 20 minute walk to Bayshore Blvd, to enjoy life on the bay and events like Gasparilla without worrying about transportation or parking.
Award winning schools round out this lovely home. The additional refrigerator in the garage is AS IS.
Move in date can be earlier if necessary.
Location
State FL
County Hillsborough
Community Holdens Simms Resub Of
Rooms
Other Rooms Den/Library/Office, Inside Utility
Interior
Interior Features Ceiling Fans(s), Crown Molding, High Ceilings, Kitchen/Family Room Combo, Living Room/Dining Room Combo, Open Floorplan, Primary Bedroom Main Floor, Stone Counters
Heating Central
Cooling Central Air
Flooring Carpet, Travertine, Vinyl, Wood
Furnishings Unfurnished
Fireplace false
Appliance Dishwasher, Disposal, Dryer, Electric Water Heater, Microwave, Range, Refrigerator, Washer
Laundry Laundry Room, Upper Level
Exterior
Exterior Feature Irrigation System, Lighting, Rain Gutters, Sidewalk, Sliding Doors
Garage Spaces 2.0
Fence Fenced
Pool Auto Cleaner, Child Safety Fence, Heated, In Ground, Lighting, Pool Sweep, Salt Water, Tile
Utilities Available Cable Available, Natural Gas Available
Porch Covered, Deck, Front Porch, Rear Porch
Attached Garage true
Garage true
Private Pool Yes
Building
Lot Description Corner Lot
Story 2
Entry Level Two
Sewer Public Sewer
Water None
New Construction false
Schools
Elementary Schools Mitchell-Hb
Middle Schools Wilson-Hb
High Schools Plant-Hb
Others
Pets Allowed Dogs OK, Yes
Senior Community No


"Molly's job is to find and attract mastery-based agents to the office, protect the culture, and make sure everyone is happy! "





