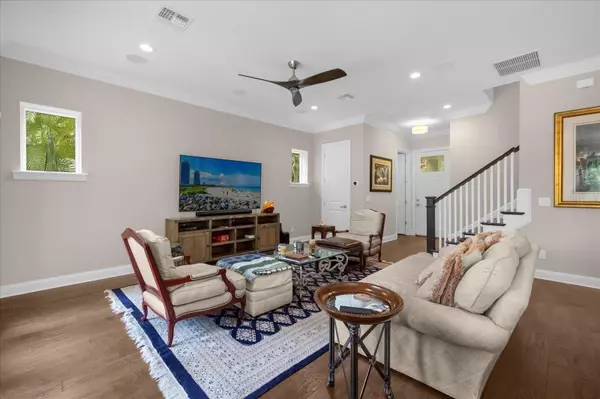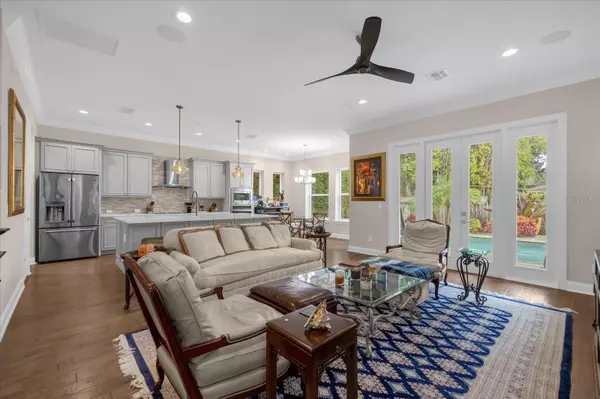3 Beds
3 Baths
2,074 SqFt
3 Beds
3 Baths
2,074 SqFt
Key Details
Property Type Single Family Home
Sub Type Single Family Residence
Listing Status Pending
Purchase Type For Sale
Square Footage 2,074 sqft
Price per Sqft $458
Subdivision Beeman Park
MLS Listing ID O6267923
Bedrooms 3
Full Baths 2
Half Baths 1
HOA Y/N No
Originating Board Stellar MLS
Year Built 2015
Annual Tax Amount $12,250
Lot Size 6,534 Sqft
Acres 0.15
Property Description
Step inside to discover the elegance of engineered hardwood flooring that flows seamlessly throughout the living spaces. The open-concept layout is perfect for entertaining, highlighted by a renovated loft area upstairs that offers a versatile space for relaxation or productivity.
The master suite is a true retreat, showcasing a luxurious Italian tile shower that adds a touch of sophistication to your daily routine. Plantation shutters adorn the upstairs windows, providing both privacy and a chic aesthetic.
Step outside to your private pool area, designed for leisure and enjoyment. The custom pavers create a beautiful setting around the pool, perfect for sunbathing or hosting summer gatherings with friends and family. The surrounding custom landscaping enhances the outdoor oasis and is complemented by a new irrigation system to keep it thriving.
The property is equipped with a comprehensive security system, ensuring peace of mind for you and your loved ones. Additionally, the built-in speaker system throughout the home allows you to enjoy your favorite music in every room, creating an inviting atmosphere for gatherings or quiet evenings at home.
Located centrally to Baldwin Park/East End Market, Mills50, Downtown Orlando, and Winter Park.
Don't miss the opportunity to make this beautifully appointed home yours. Experience the perfect blend of luxury, comfort, and modern conveniences at 2517 Ridge Ave.
Location
State FL
County Orange
Community Beeman Park
Zoning R-1AA
Interior
Interior Features Crown Molding, Kitchen/Family Room Combo, PrimaryBedroom Upstairs, Thermostat
Heating Central
Cooling Central Air
Flooring Hardwood
Fireplace false
Appliance Cooktop, Dishwasher, Disposal, Dryer, Exhaust Fan, Microwave, Range, Refrigerator, Washer
Laundry Laundry Room
Exterior
Exterior Feature Irrigation System, Lighting
Garage Spaces 2.0
Pool In Ground
Utilities Available BB/HS Internet Available, Cable Available, Electricity Connected, Fiber Optics
Roof Type Shingle
Attached Garage true
Garage true
Private Pool Yes
Building
Entry Level Two
Foundation Block
Lot Size Range 0 to less than 1/4
Builder Name Andrew Weekly
Sewer Septic Tank
Water Private
Structure Type Block
New Construction false
Schools
Middle Schools Audubon Park K-8
High Schools Winter Park High
Others
Senior Community No
Ownership Fee Simple
Acceptable Financing Cash, Conventional
Listing Terms Cash, Conventional
Special Listing Condition None

"Molly's job is to find and attract mastery-based agents to the office, protect the culture, and make sure everyone is happy! "





