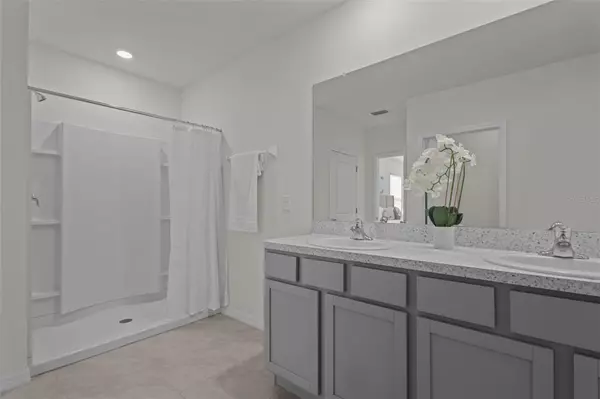4 Beds
3 Baths
2,260 SqFt
4 Beds
3 Baths
2,260 SqFt
OPEN HOUSE
Sun Jan 19, 12:00pm - 2:00pm
Key Details
Property Type Single Family Home
Sub Type Single Family Residence
Listing Status Active
Purchase Type For Sale
Square Footage 2,260 sqft
Price per Sqft $221
Subdivision South Branch Preserve Ph 4A 4
MLS Listing ID TB8335176
Bedrooms 4
Full Baths 2
Half Baths 1
HOA Fees $201/qua
HOA Y/N Yes
Originating Board Stellar MLS
Year Built 2022
Annual Tax Amount $8,778
Lot Size 4,356 Sqft
Acres 0.1
Property Description
As you step inside, you'll immediately notice the sleek modern tile flooring throughout the first floor. To the right, you'll find access to the 2-car garage and the staircase leading to the second floor. Further in, the open-concept layout reveals a bright and inviting kitchen, living, and dining space. The kitchen is a showstopper, featuring modern gray cabinets, stone countertops, a large island, stainless steel appliances, and ample counter space. A spacious walk-in pantry with additional storage is a thoughtful addition. The living room offers expansive water views, while the dining area provides sliders that lead to the oversized pavered lanai—ready to become your personal outdoor retreat.
The second floor opens to a versatile loft space, currently used as an office. The well-maintained carpet adds warmth to the upstairs living areas. The loft anchors the second-floor layout, leading to the expansive primary suite. The primary bedroom features a generous walk-in closet and an en suite bathroom complete with dual sinks and a walk-in shower.
Three additional bedrooms, all generously sized, share the second floor along with a full bathroom featuring dual sinks and a shower/tub combo. The conveniently located laundry room completes the upstairs layout, adding ease to your daily routine.
Located within The Preserve, this home offers access to resort-style amenities, including two community pools, fitness center, playgrounds, basketball court, sports field and scenic walking trails. Plus the neighborhood provides direct access to the Suncoast bike trail. Conveniently situated near shopping, dining, and top-rated schools, this home offers the perfect blend of modern living and natural beauty. Welcome home!
Location
State FL
County Pasco
Community South Branch Preserve Ph 4A 4
Zoning MPUD
Rooms
Other Rooms Inside Utility, Loft
Interior
Interior Features Kitchen/Family Room Combo, Open Floorplan, PrimaryBedroom Upstairs, Smart Home, Stone Counters, Thermostat, Walk-In Closet(s), Window Treatments
Heating Central, Electric
Cooling Central Air
Flooring Carpet, Tile
Fireplace false
Appliance Dishwasher, Dryer, Electric Water Heater, Microwave, Range, Refrigerator, Washer
Laundry Laundry Room, Upper Level
Exterior
Exterior Feature Hurricane Shutters, Lighting, Sidewalk, Sliding Doors
Parking Features Driveway, Garage Door Opener
Garage Spaces 2.0
Community Features Community Mailbox, Deed Restrictions, Dog Park, Fitness Center, Golf Carts OK, Playground, Pool, Sidewalks
Utilities Available Cable Connected, Electricity Connected, Public, Sewer Connected, Street Lights, Water Connected
Amenities Available Fitness Center, Playground, Pool, Trail(s)
View Y/N Yes
View Water
Roof Type Shingle
Porch Patio, Rear Porch
Attached Garage true
Garage true
Private Pool No
Building
Lot Description Sidewalk
Entry Level Two
Foundation Slab
Lot Size Range 0 to less than 1/4
Builder Name D.R. Horton
Sewer Public Sewer
Water Public
Structure Type Block
New Construction false
Schools
Elementary Schools Odessa Elementary
Middle Schools Seven Springs Middle-Po
High Schools J.W. Mitchell High-Po
Others
Pets Allowed Yes
Senior Community No
Ownership Fee Simple
Monthly Total Fees $67
Membership Fee Required Required
Special Listing Condition None

"Molly's job is to find and attract mastery-based agents to the office, protect the culture, and make sure everyone is happy! "





