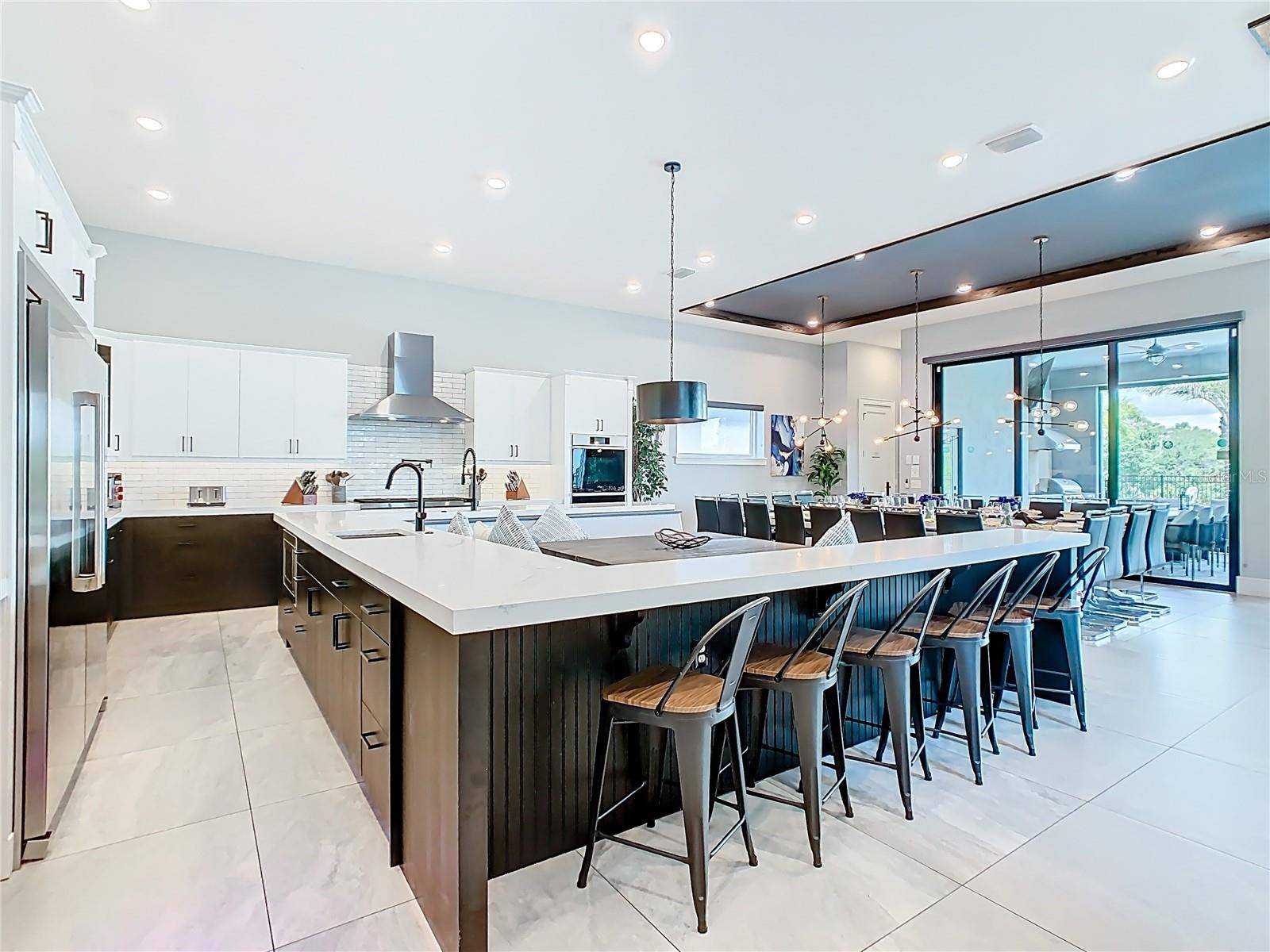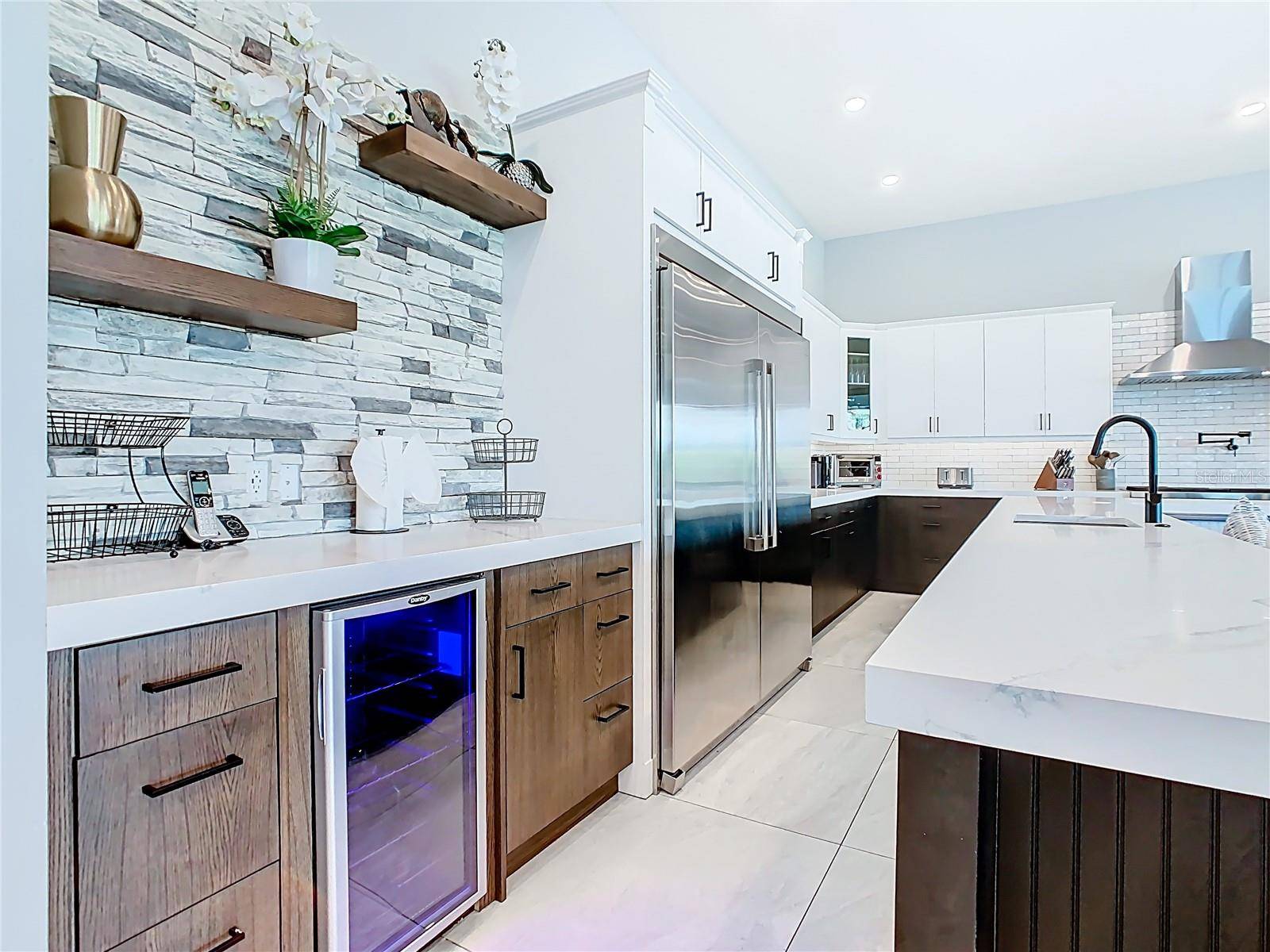10 Beds
12 Baths
8,407 SqFt
10 Beds
12 Baths
8,407 SqFt
Key Details
Property Type Single Family Home
Sub Type Single Family Residence
Listing Status Active
Purchase Type For Sale
Square Footage 8,407 sqft
Price per Sqft $582
Subdivision Reunion West Fairways 17 & 18 Rep
MLS Listing ID O6328697
Bedrooms 10
Full Baths 10
Half Baths 2
HOA Fees $1,000/mo
HOA Y/N Yes
Annual Recurring Fee 13488.0
Year Built 2024
Annual Tax Amount $7,814
Lot Size 8,712 Sqft
Acres 0.2
Property Sub-Type Single Family Residence
Source Stellar MLS
Property Description
Discover an exceptional real estate investment with this beautifully custom-crafted ten-bedroom residence nestled within the coveted Bear's Den community of Reunion Resort. This distinguished golf view property seamlessly combines luxurious design, versatile living spaces, and premier amenities—making it an ideal choice for short-term rentals, corporate retreats, or high-end vacation accommodations.
Boasting ten thoughtfully appointed bedrooms—including three on the ground floor for effortless accessibility and seven upstairs—all furnished with plush king-sized beds. Additionally, two versatile bunk bedrooms on the upper level provide flexible sleeping arrangements to maximize occupancy and guest satisfaction.
The home's expansive, open-concept layout integrates modern conveniences with elegant design. Highlights include a fully equipped chef's kitchen with top-tier appliances, two in-unit laundry facilities—perfect for both short-term and long-term tenants, 2 whimsical themed spaces, third floor balcony hot tub overlooking golf views and so much more.
Designed to impress, this residence features a dedicated theater room with a projector and a 150” screen for immersive entertainment. The upstairs living area offers a comfortable lounge, while the expansive balcony is complete with a ping pong table, pool table, and outdoor seating—ideal for hosting gatherings and creating memorable experiences.
Step outside to the backyard, a true resort-style retreat. It features a large swimming pool with spillover spa and a water lounge area—perfect for relaxation and socializing.
The third-floor game room is a haven for entertainment, equipped with gaming consoles, arcade basketball, racing games, pinball, air hockey, foosball, and shuffleboard—ensuring high occupancy and repeat bookings.
Situated in the heart of Reunion Resort, this property benefits from a proven rental market and outstanding location. Its versatile layout can accommodate large groups or multiple families, while high-end finishes and comprehensive amenities attract discerning guests and tenants alike. Currently enrolled in a revenue-generating program, this home offers strong income potential and long-term value, supported by solid construction and modern updates.
Whether you seek a turnkey investment or a property with customization potential, this home presents a rare opportunity in one of the most desirable communities.
Contact us today to arrange your personal tour—either in person or virtually—and discover the extraordinary potential this property has to offer.
Location
State FL
County Osceola
Community Reunion West Fairways 17 & 18 Rep
Area 34747 - Kissimmee/Celebration
Zoning PUD
Interior
Interior Features Built-in Features, Ceiling Fans(s), High Ceilings, Living Room/Dining Room Combo, Open Floorplan, Primary Bedroom Main Floor, Stone Counters, Thermostat, Walk-In Closet(s), Window Treatments
Heating Central
Cooling Central Air
Flooring Carpet, Ceramic Tile
Furnishings Furnished
Fireplace false
Appliance Built-In Oven, Dishwasher, Disposal, Dryer, Freezer, Microwave, Range, Range Hood, Refrigerator, Washer
Laundry Laundry Room
Exterior
Exterior Feature Lighting, Outdoor Kitchen, Sidewalk, Sliding Doors
Pool Heated, In Ground
Community Features Community Mailbox, Deed Restrictions, Fitness Center, Gated Community - Guard, Golf Carts OK, Golf, Playground, Pool, Restaurant, Sidewalks, Tennis Court(s)
Utilities Available Public
Amenities Available Clubhouse, Gated
View Golf Course
Roof Type Tile
Porch Covered
Garage false
Private Pool Yes
Building
Lot Description On Golf Course
Entry Level Three Or More
Foundation Slab
Lot Size Range 0 to less than 1/4
Sewer Public Sewer
Water Public
Architectural Style Contemporary
Structure Type Block,Stone,Stucco,Frame
New Construction false
Others
Pets Allowed Yes
HOA Fee Include Guard - 24 Hour,Cable TV,Maintenance Grounds,Private Road,Recreational Facilities
Senior Community No
Ownership Fee Simple
Monthly Total Fees $1, 124
Acceptable Financing Cash, Conventional
Membership Fee Required Required
Listing Terms Cash, Conventional
Special Listing Condition None
Virtual Tour https://nodalview.com/s/10eE3SUd12jxTEa0MRSSLW

"Molly's job is to find and attract mastery-based agents to the office, protect the culture, and make sure everyone is happy! "





