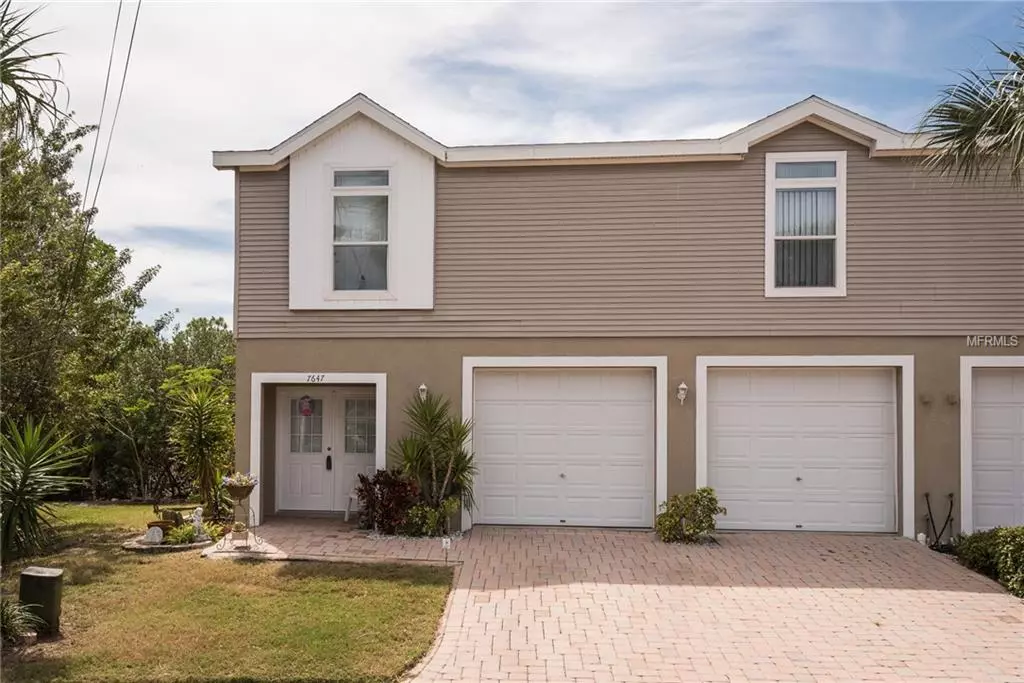$175,000
$185,000
5.4%For more information regarding the value of a property, please contact us for a free consultation.
3 Beds
2 Baths
1,360 SqFt
SOLD DATE : 06/07/2019
Key Details
Sold Price $175,000
Property Type Single Family Home
Sub Type Single Family Residence
Listing Status Sold
Purchase Type For Sale
Square Footage 1,360 sqft
Price per Sqft $128
Subdivision Indian Trace
MLS Listing ID U8042664
Sold Date 06/07/19
Bedrooms 3
Full Baths 2
Construction Status Financing,Inspections
HOA Fees $120/mo
HOA Y/N Yes
Year Built 2006
Annual Tax Amount $2,002
Lot Size 3,920 Sqft
Acres 0.09
Property Description
WOW! A rare opportunity to own a three-bedroom, two-bath, two-car garage home with Lake Deedra bayou views for UNDER $200K!!!!! Enter from the bottom floor either through the glass-front double doors or through your MASSIVE, oversized garage with 9-foot ceilings – large enough to fit multiple vehicles and/or a boat or RV! Upstairs, you’ll find a split floorplan and the main living spaces. The kitchen has been tastefully updated, including 42” cherry wood cabinetry. Neutral tile and crown molding throughout create adds to the elegant feel of the home. The oversized balcony extends across the length of the home, giving you access to sunshine and serene views either through the living room or master bedroom sliding glass doors. Both bathrooms, including the en suite master bath, showcase beautiful tile work. What makes this property truly special is the community – perfect for families, boaters, and snow birds alike! Enjoy access to the community pool and seize the opportunity to join one of the nearby Marinas! But hurry – this one won’t last long!
Location
State FL
County Pasco
Community Indian Trace
Zoning PUD
Interior
Interior Features Crown Molding, Living Room/Dining Room Combo, Tray Ceiling(s), Walk-In Closet(s), Window Treatments
Heating Central
Cooling Central Air
Flooring Carpet, Tile
Fireplace false
Appliance Dishwasher, Dryer, Microwave, Range, Refrigerator, Washer
Exterior
Exterior Feature Balcony, Sliding Doors
Garage Spaces 2.0
Community Features Pool
Utilities Available Public
View Y/N 1
Roof Type Shingle
Attached Garage true
Garage true
Private Pool No
Building
Foundation Slab
Lot Size Range Up to 10,889 Sq. Ft.
Sewer Public Sewer
Water Public
Structure Type Block,Stucco
New Construction false
Construction Status Financing,Inspections
Others
Pets Allowed Yes
HOA Fee Include Pool,Maintenance Structure,Maintenance Grounds,Trash
Senior Community No
Ownership Fee Simple
Monthly Total Fees $120
Acceptable Financing Cash, Conventional, Other
Membership Fee Required Required
Listing Terms Cash, Conventional, Other
Special Listing Condition None
Read Less Info
Want to know what your home might be worth? Contact us for a FREE valuation!

Our team is ready to help you sell your home for the highest possible price ASAP

© 2024 My Florida Regional MLS DBA Stellar MLS. All Rights Reserved.
Bought with RE/MAX REALTEC GROUP INC

"Molly's job is to find and attract mastery-based agents to the office, protect the culture, and make sure everyone is happy! "





