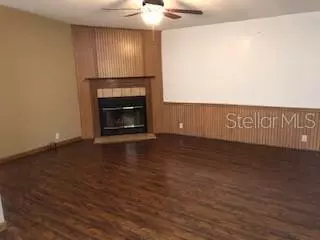$165,000
$165,000
For more information regarding the value of a property, please contact us for a free consultation.
3 Beds
2 Baths
2,304 SqFt
SOLD DATE : 09/12/2019
Key Details
Sold Price $165,000
Property Type Other Types
Sub Type Manufactured Home
Listing Status Sold
Purchase Type For Sale
Square Footage 2,304 sqft
Price per Sqft $71
Subdivision Taft Town
MLS Listing ID O5795389
Sold Date 09/12/19
Bedrooms 3
Full Baths 2
Construction Status Appraisal,Financing,Inspections
HOA Y/N No
Year Built 1992
Annual Tax Amount $653
Lot Size 0.330 Acres
Acres 0.33
Lot Dimensions 120x120
Property Description
Beautifully maintained modular/manufactured home on over-sized, completely fenced, corner homesite. Spacious split floor plan; combination living/dining room plus wet bar (great for entertaining), separate family room; accessible kitchen with cook island and breakfast nook. Private master suite with walk-in closet, jetted tub/separate shower. Attached, additional flex space/bonus room(s) (totaling approximately 500 s.f.) can be used for hobbies, games, storage, you name it! Huge 21' x 21' one-car garage added in 2016, Septic system pumped, serviced and new lid installed October 2018. Sentricon termite prevention.
No HOA or CDD fees! Nearby baseball park and community center. Brand new Sally Ride Elementary School with Aviation/Aerospace Magnet Program & STEM lab. Close to bustling industrial/manufacturing employment area, public transportation (2+ miles to SunRail station), International airport (OIA), world renown shopping and more! Property sold "As-Is".
Location
State FL
County Orange
Community Taft Town
Zoning R-T-2
Rooms
Other Rooms Family Room, Inside Utility
Interior
Interior Features Ceiling Fans(s), Eat-in Kitchen
Heating Central, Electric
Cooling Central Air
Flooring Carpet, Laminate, Vinyl
Fireplaces Type Family Room, Wood Burning
Fireplace true
Appliance Built-In Oven, Cooktop, Dishwasher, Dryer, Washer
Laundry Inside, Laundry Room
Exterior
Exterior Feature Fence
Parking Features Oversized
Garage Spaces 1.0
Utilities Available Cable Available, Electricity Connected, Phone Available, Water Available
Roof Type Shingle
Attached Garage false
Garage true
Private Pool No
Building
Lot Description Corner Lot
Entry Level One
Foundation Crawlspace
Lot Size Range 1/4 Acre to 21779 Sq. Ft.
Sewer Septic Tank
Water Public
Architectural Style Ranch
Structure Type Vinyl Siding
New Construction false
Construction Status Appraisal,Financing,Inspections
Schools
Middle Schools Walker Middle
High Schools Cypress Creek High
Others
Pets Allowed Yes
Senior Community No
Ownership Fee Simple
Acceptable Financing Cash, Conventional
Listing Terms Cash, Conventional
Special Listing Condition None
Read Less Info
Want to know what your home might be worth? Contact us for a FREE valuation!

Our team is ready to help you sell your home for the highest possible price ASAP

© 2024 My Florida Regional MLS DBA Stellar MLS. All Rights Reserved.
Bought with AGENT TRUST REALTY CORPORATION

"Molly's job is to find and attract mastery-based agents to the office, protect the culture, and make sure everyone is happy! "





