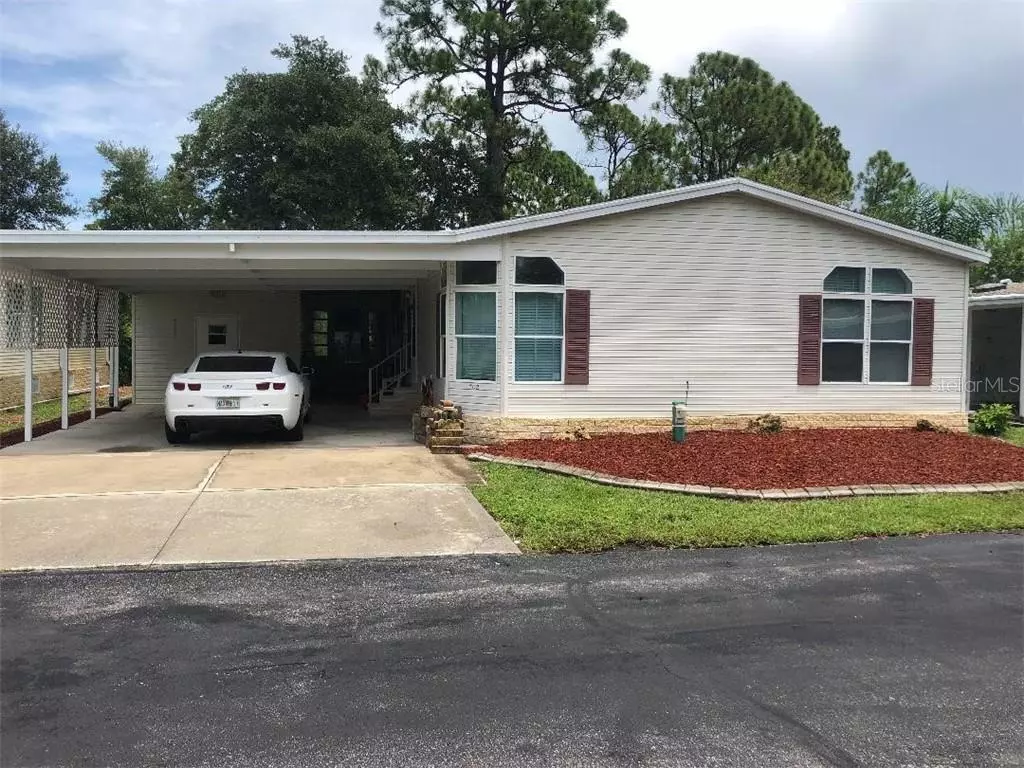$110,000
$139,000
20.9%For more information regarding the value of a property, please contact us for a free consultation.
2 Beds
2 Baths
1,622 SqFt
SOLD DATE : 02/14/2020
Key Details
Sold Price $110,000
Property Type Other Types
Sub Type Manufactured Home
Listing Status Sold
Purchase Type For Sale
Square Footage 1,622 sqft
Price per Sqft $67
Subdivision Riverwalk Mhp Co-Op
MLS Listing ID A4441999
Sold Date 02/14/20
Bedrooms 2
Full Baths 2
Construction Status Inspections
HOA Fees $185/mo
HOA Y/N Yes
Year Built 1995
Annual Tax Amount $1,162
Lot Size 4,791 Sqft
Acres 0.11
Property Description
Very affordable share home in the cooperative, needs a little TLC, but has recently been entirely repainted inside, roof repaired, landscaping has been updated, electrical has been inspected and updated, new concrete steps, all carpeting has been professionally cleaned. This 1995 Palm Harbor home is a 1622 Sq. Ft., 2 bedroom, 2 bath with den/office, split floor plan. All appliances included.
The Village at Riverwalk offers it's 55+ residents many community amenities including a heated pool, clubhouse, fishing dock, canoe/kayak launch, fitness center, tennis/pickle ball courts, library, shuffleboard and nature trail. We are also a pet community, allowing two pets up to 50 pounds each. Monthly maintenance fees, including mowing, trash pickup, basic cable are only $185.00 per month. This home has been priced to sell so come enjoy our beautiful Florida weather - minutes away from beautiful beaches and the home of the new Atlanta Braves Spring Training facilities.
Location
State FL
County Sarasota
Community Riverwalk Mhp Co-Op
Zoning RMH
Rooms
Other Rooms Den/Library/Office
Interior
Interior Features Built-in Features, Ceiling Fans(s), Eat-in Kitchen, Living Room/Dining Room Combo, Open Floorplan, Skylight(s)
Heating Central
Cooling Central Air
Flooring Carpet, Linoleum
Fireplace false
Appliance Dishwasher, Dryer, Electric Water Heater, Microwave, Range, Refrigerator, Washer
Laundry Inside, Laundry Room
Exterior
Exterior Feature Lighting, Rain Gutters
Community Features Buyer Approval Required, Fishing, Fitness Center, Gated, Golf Carts OK, Pool, Tennis Courts, Wheelchair Access
Utilities Available Cable Available, Electricity Connected, Public
Amenities Available Basketball Court, Cable TV, Clubhouse, Fitness Center, Gated, Maintenance, Pool, Recreation Facilities, Shuffleboard Court, Storage, Tennis Court(s), Wheelchair Access
Roof Type Shingle
Garage false
Private Pool No
Building
Lot Description Conservation Area
Entry Level One
Foundation Crawlspace
Lot Size Range Up to 10,889 Sq. Ft.
Sewer Public Sewer
Water Public
Structure Type Vinyl Siding
New Construction false
Construction Status Inspections
Others
Pets Allowed Yes
HOA Fee Include Cable TV,Maintenance Grounds,Trash
Senior Community Yes
Pet Size Medium (36-60 Lbs.)
Ownership Co-op
Monthly Total Fees $185
Acceptable Financing Cash, Conventional
Membership Fee Required Required
Listing Terms Cash, Conventional
Num of Pet 2
Special Listing Condition None
Read Less Info
Want to know what your home might be worth? Contact us for a FREE valuation!

Our team is ready to help you sell your home for the highest possible price ASAP

© 2024 My Florida Regional MLS DBA Stellar MLS. All Rights Reserved.
Bought with COMMUNITY REALTY SERVICES

"Molly's job is to find and attract mastery-based agents to the office, protect the culture, and make sure everyone is happy! "





