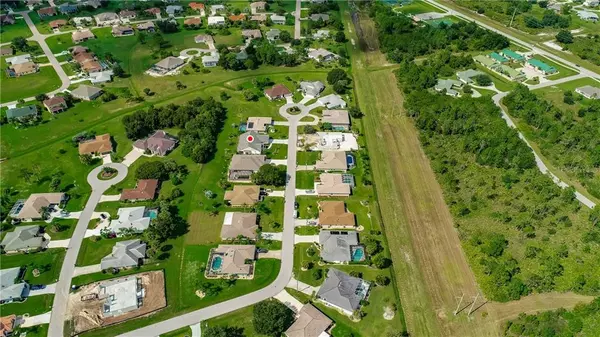$220,000
$220,000
For more information regarding the value of a property, please contact us for a free consultation.
3 Beds
2 Baths
2,158 SqFt
SOLD DATE : 01/30/2020
Key Details
Sold Price $220,000
Property Type Single Family Home
Sub Type Single Family Residence
Listing Status Sold
Purchase Type For Sale
Square Footage 2,158 sqft
Price per Sqft $101
Subdivision Punta Gorda Isles Sec 23
MLS Listing ID C7421842
Sold Date 01/30/20
Bedrooms 3
Full Baths 2
Construction Status Inspections
HOA Fees $9/ann
HOA Y/N Yes
Year Built 1989
Annual Tax Amount $2,395
Lot Size 9,583 Sqft
Acres 0.22
Property Description
3 bedroom, 2 bath home in the deed restricted community of Deep Creek with public water and sewer has plenty of room for family and friends with over 2100 square feet of living space, spacious open floor plan, living and dining, and breakfast nook off the kitchen. Home offers soaring vaulted ceilings, plant shelves, recessed lighting, and new roof installed 2 years ago. Dedicated laundry room has washer, dryer, utility tub, and 2 additional pantries. Living area has triple pocket sliders for unobstructed view of beautiful greenbelt. Kitchen boasts built in desk and pantry, and opens to the living area and breakfast nook for easy entertaining. Master suite has 2 walk closets and spacious en suite bath with dual sinks, ample counter space, garden tub, and stall shower. Expansive screened lanai is whole length of house and overlooks private wooded greenbelt. Proximity to waterways, local beaches, dining, shopping, and golf courses makes this property ideal for the Florida lifestyle. Also, easy access to waterfront public parks with bike and walking trails and picnic areas, and boat ramps providing access to many waterways, beautiful Charlotte Harbor, and the Gulf of Mexico. Plus quick access to Interstate 75. This home was built for family and entertaining. Put this one on your list!
Location
State FL
County Charlotte
Community Punta Gorda Isles Sec 23
Zoning RSF3.5
Rooms
Other Rooms Formal Dining Room Separate, Formal Living Room Separate, Inside Utility
Interior
Interior Features Ceiling Fans(s), Eat-in Kitchen, Open Floorplan, Split Bedroom, Vaulted Ceiling(s), Walk-In Closet(s)
Heating Central, Electric
Cooling Central Air
Flooring Carpet, Ceramic Tile
Fireplace false
Appliance Dishwasher, Dryer, Electric Water Heater, Microwave, Range, Refrigerator, Washer
Laundry Laundry Room
Exterior
Exterior Feature Lighting, Rain Gutters, Sliding Doors
Parking Features Driveway, Garage Door Opener
Garage Spaces 2.0
Utilities Available Cable Connected, Electricity Connected, Public, Sewer Connected
View Park/Greenbelt, Trees/Woods
Roof Type Shingle
Porch Covered, Rear Porch, Screened
Attached Garage true
Garage true
Private Pool No
Building
Lot Description Greenbelt, Paved
Story 1
Entry Level One
Foundation Slab
Lot Size Range Up to 10,889 Sq. Ft.
Sewer Public Sewer
Water Public
Structure Type Block,Stucco
New Construction false
Construction Status Inspections
Others
Pets Allowed Yes
Senior Community No
Ownership Fee Simple
Monthly Total Fees $9
Acceptable Financing Cash, Conventional, FHA, VA Loan
Membership Fee Required Required
Listing Terms Cash, Conventional, FHA, VA Loan
Special Listing Condition None
Read Less Info
Want to know what your home might be worth? Contact us for a FREE valuation!

Our team is ready to help you sell your home for the highest possible price ASAP

© 2024 My Florida Regional MLS DBA Stellar MLS. All Rights Reserved.
Bought with ERIN CATRON & COMPANY
"Molly's job is to find and attract mastery-based agents to the office, protect the culture, and make sure everyone is happy! "





