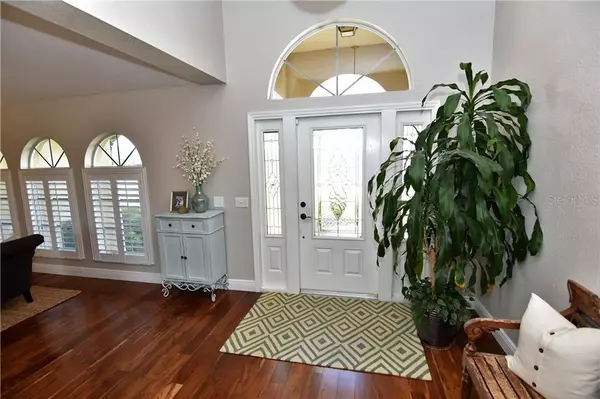$359,900
$359,900
For more information regarding the value of a property, please contact us for a free consultation.
3 Beds
2 Baths
2,173 SqFt
SOLD DATE : 08/26/2020
Key Details
Sold Price $359,900
Property Type Single Family Home
Sub Type Single Family Residence
Listing Status Sold
Purchase Type For Sale
Square Footage 2,173 sqft
Price per Sqft $165
Subdivision Burnt Store Meadows
MLS Listing ID C7431235
Sold Date 08/26/20
Bedrooms 3
Full Baths 2
Construction Status Appraisal,Financing,Inspections
HOA Fees $20/ann
HOA Y/N Yes
Year Built 1992
Annual Tax Amount $3,056
Lot Size 9,583 Sqft
Acres 0.22
Lot Dimensions 80x120x80x120
Property Description
PLEASE ENJOY THE 3D VIRTUAL TOUR FOR THIS LISTING. IT IS THE VERY BEST WAY TO VIEW THIS HOME AND LAYOUT. You will be amazed at the unbelievable workmanship and quality of products that have been used in the complete interior remodeling of this home. YOU WILL NOT find a nicer kitchen or Master Bathroom in all of Burnt Store Meadows. Even these pictures cannot convey the craftsmanship and amazing design ideas that were used in putting this master piece together. Flush inset cabinet doors and drawers are a one of kind. Double edged granite counter tops presenting the granite as much thicker than normal is a feature that you just do not see very often. Complimented with a large under mounted barn sink over looking the lanai and pool thru a pass thru sliding window. The kitchen ceiling is finished off with slatted wood and trimmed out with 5 inch crown molding. We haven't even gotten to the amazing dinette sitting area that has been specially built for this home with a wooden table top and recessed sitting area on both sides. The wooden table top is a perfect match for the speciality built matching wooden range cover. This entire kitchen is truly one of kind and is completed with high quality stainless steel appliances. We have only begun as the home has new wood flooring in the foyer, living room, family room, kitchen, dinette and formal dining room and finished off with 5 inch baseboard. Plantation shutters in the family room and living room. All new ceramic tile floors in laundry room and both bathrooms. Huge master bedroom with large his and hers walk in closets. Both bathrooms were completely gutted and have all new cabinets, slatted wood walls, light fixtures and plumbing fixtures. The master bathroom has a new stand alone tub and newly ceramic tile walk in shower. Needless to say, this 2173 sq. ft. home with 3 bedrooms and 2 full baths is an interior master piece. We haven't even talked about the outside which is as charming and clean as can be. Total pride of ownership is obvious as soon as you drive up to the home with fully matured landscaping, plush grass while a huge 34 x 12 covered lanai area and pool will allow you to enjoy and relax at anytime. This home has hurricane accordion shutters as well and the covered lanai can be completely closed off when necessary. Stop by to see this home for yourself, you will not be disappointed!! All of these updates have been done in the past 2-3 years and some have been finished in the last 12 months.
Location
State FL
County Charlotte
Community Burnt Store Meadows
Zoning GS-3.5
Interior
Interior Features Ceiling Fans(s), Crown Molding, Eat-in Kitchen, Kitchen/Family Room Combo, Stone Counters, Vaulted Ceiling(s), Walk-In Closet(s), Window Treatments
Heating Central, Electric
Cooling Central Air
Flooring Carpet, Wood
Fireplace false
Appliance Dishwasher, Disposal, Dryer, Electric Water Heater, Microwave, Range, Refrigerator, Washer
Laundry Inside, Laundry Room
Exterior
Exterior Feature Hurricane Shutters, Irrigation System, Rain Gutters, Sliding Doors
Parking Features Driveway, Garage Door Opener
Garage Spaces 2.0
Pool Gunite, Screen Enclosure
Utilities Available Cable Connected, Electricity Connected, Public, Sewer Connected, Street Lights, Water Connected
Roof Type Shingle
Porch Covered, Enclosed, Front Porch, Screened
Attached Garage true
Garage true
Private Pool Yes
Building
Story 1
Entry Level One
Foundation Slab
Lot Size Range Up to 10,889 Sq. Ft.
Sewer Public Sewer
Water None
Structure Type Block,Stucco
New Construction false
Construction Status Appraisal,Financing,Inspections
Schools
Elementary Schools Sallie Jones Elementary
Middle Schools Punta Gorda Middle
High Schools Charlotte High
Others
Pets Allowed Yes
Senior Community No
Ownership Fee Simple
Monthly Total Fees $20
Acceptable Financing Cash, Conventional, FHA, VA Loan
Membership Fee Required Required
Listing Terms Cash, Conventional, FHA, VA Loan
Special Listing Condition None
Read Less Info
Want to know what your home might be worth? Contact us for a FREE valuation!

Our team is ready to help you sell your home for the highest possible price ASAP

© 2024 My Florida Regional MLS DBA Stellar MLS. All Rights Reserved.
Bought with NIX & ASSOCIATES REAL ESTATE
"Molly's job is to find and attract mastery-based agents to the office, protect the culture, and make sure everyone is happy! "





