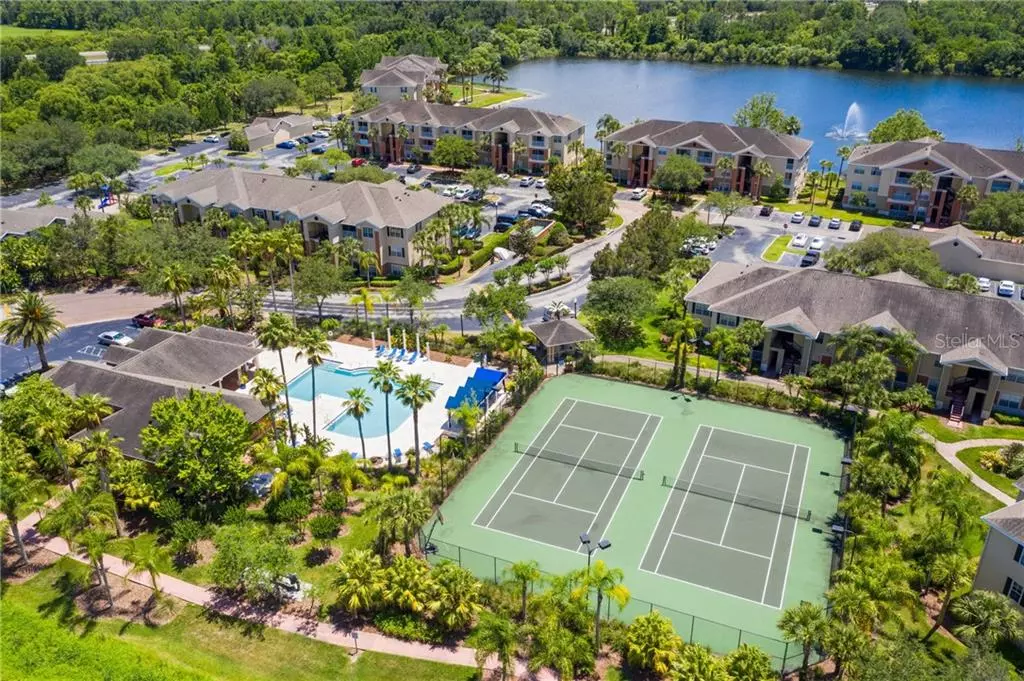$153,000
$159,000
3.8%For more information regarding the value of a property, please contact us for a free consultation.
2 Beds
2 Baths
975 SqFt
SOLD DATE : 07/17/2020
Key Details
Sold Price $153,000
Property Type Condo
Sub Type Condominium
Listing Status Sold
Purchase Type For Sale
Square Footage 975 sqft
Price per Sqft $156
Subdivision Villas At Lakeside A Condo
MLS Listing ID O5863882
Sold Date 07/17/20
Bedrooms 2
Full Baths 2
Construction Status Appraisal,Inspections
HOA Fees $345/mo
HOA Y/N Yes
Year Built 1998
Annual Tax Amount $828
Property Description
Enjoy the water view from the screened porch or a leisurely walk around the manicured grounds of Villas at Lakeside. There’s plenty of space in this open, light & bright 2 bedroom unit, each with their own walk-in closet. There are two bathrooms; an en-suite for the master with a garden tub, and a roomy second bath — both with newer tile floors and granite vanities. Upgrades abound in the kitchen including tile flooring, granite countertops, refinished cabinets, and mosaic tile backsplash. The generous laundry room w washer/dryer adds more storage as does the storage closet off the porch. The most of the interior was freshly painted in May 2020 and a New A/C in 2015. With views of the water from the living room, dining room and bedrooms, this is one not to miss!
Location
State FL
County Seminole
Community Villas At Lakeside A Condo
Zoning R-4
Rooms
Other Rooms Inside Utility
Interior
Interior Features Ceiling Fans(s), Crown Molding, Split Bedroom, Stone Counters, Thermostat, Vaulted Ceiling(s), Walk-In Closet(s)
Heating Electric
Cooling Central Air
Flooring Carpet, Tile, Vinyl
Furnishings Unfurnished
Fireplace false
Appliance Dishwasher, Disposal, Dryer, Electric Water Heater, Range, Range Hood, Refrigerator, Washer
Laundry Inside, Laundry Room
Exterior
Exterior Feature Sliding Doors
Parking Features Common, Open
Community Features Deed Restrictions, Sidewalks
Utilities Available Sewer Connected, Underground Utilities
Amenities Available Fitness Center, Playground, Pool, Security, Tennis Court(s)
View Y/N 1
View Water
Roof Type Shingle
Porch Rear Porch
Garage false
Private Pool No
Building
Lot Description In County, Paved, Private
Story 3
Entry Level One
Foundation Slab
Lot Size Range Non-Applicable
Sewer Public Sewer
Water Public
Structure Type Stucco,Vinyl Siding,Wood Frame
New Construction false
Construction Status Appraisal,Inspections
Schools
Elementary Schools Rainbow Elementary
Middle Schools Tuskawilla Middle
High Schools Lake Howell High
Others
Pets Allowed Yes
HOA Fee Include Common Area Taxes,Pool,Escrow Reserves Fund,Maintenance Grounds,Management,Pool,Private Road,Security,Sewer,Trash,Water
Senior Community No
Ownership Condominium
Monthly Total Fees $345
Acceptable Financing Cash, Conventional
Membership Fee Required None
Listing Terms Cash, Conventional
Num of Pet 2
Special Listing Condition None
Read Less Info
Want to know what your home might be worth? Contact us for a FREE valuation!

Our team is ready to help you sell your home for the highest possible price ASAP

© 2024 My Florida Regional MLS DBA Stellar MLS. All Rights Reserved.
Bought with PREMIER SOTHEBYS INT'L REALTY

"Molly's job is to find and attract mastery-based agents to the office, protect the culture, and make sure everyone is happy! "





