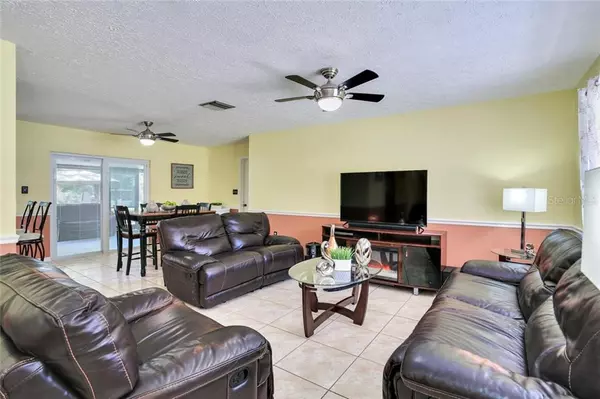$269,900
$269,900
For more information regarding the value of a property, please contact us for a free consultation.
3 Beds
2 Baths
1,382 SqFt
SOLD DATE : 10/27/2020
Key Details
Sold Price $269,900
Property Type Single Family Home
Sub Type Single Family Residence
Listing Status Sold
Purchase Type For Sale
Square Footage 1,382 sqft
Price per Sqft $195
Subdivision Elliott & Harrison Sub
MLS Listing ID T3258644
Sold Date 10/27/20
Bedrooms 3
Full Baths 2
Construction Status Appraisal,Financing,Inspections
HOA Y/N No
Year Built 1979
Annual Tax Amount $2,595
Lot Size 0.510 Acres
Acres 0.51
Lot Dimensions 110x200
Property Description
Welcome home! This lovely home features 3BR/2BA, open floor plan and a den/office on over half of an acre land with plenty of privacy. The home has tile flooring throughout. The kitchen features wood cabinets and granite counter-tops. The large screened-in porch leads to the over-sized backyard with an outdoor fire pit and pergola. The perfect setting to entertain family and friends! The driveway has plenty of parking for large families, parties, and/or space to park your RV, boat, ATV, etc. The property is only a few minutes from Oldsmar, Pinella County, Memorial Hwy, Sheldon Road and Hillsborough Avenue, shopping and restaurants. Tampa International Airport and the International Mall are only 15 minutes away. NO HOA or CDD fees to worry about. Schedule your showing today before it's gone!
Location
State FL
County Hillsborough
Community Elliott & Harrison Sub
Zoning RSC-6
Rooms
Other Rooms Attic, Den/Library/Office
Interior
Interior Features Ceiling Fans(s), Living Room/Dining Room Combo, Open Floorplan, Solid Wood Cabinets, Stone Counters
Heating Central, Electric
Cooling Central Air
Flooring Tile
Furnishings Unfurnished
Fireplace false
Appliance Dishwasher, Microwave, Range, Refrigerator
Laundry In Garage
Exterior
Exterior Feature Sliding Doors
Parking Features Garage Door Opener, Parking Pad
Garage Spaces 1.0
Fence Wood
Utilities Available Cable Available, Street Lights, Water Available
View Trees/Woods
Roof Type Shingle
Porch Enclosed, Rear Porch, Screened
Attached Garage true
Garage true
Private Pool No
Building
Lot Description Flood Insurance Required, FloodZone, Oversized Lot, Paved
Story 1
Entry Level One
Foundation Slab
Lot Size Range 1/2 to less than 1
Sewer Septic Tank
Water Public
Architectural Style Ranch
Structure Type Block,Stucco
New Construction false
Construction Status Appraisal,Financing,Inspections
Schools
Elementary Schools Bay Crest-Hb
Middle Schools Davidsen-Hb
High Schools Alonso-Hb
Others
Pets Allowed Yes
Senior Community No
Ownership Fee Simple
Acceptable Financing Cash, Conventional, FHA, VA Loan
Listing Terms Cash, Conventional, FHA, VA Loan
Special Listing Condition None
Read Less Info
Want to know what your home might be worth? Contact us for a FREE valuation!

Our team is ready to help you sell your home for the highest possible price ASAP

© 2024 My Florida Regional MLS DBA Stellar MLS. All Rights Reserved.
Bought with CENTURY 21 ROSA LEON
"Molly's job is to find and attract mastery-based agents to the office, protect the culture, and make sure everyone is happy! "





