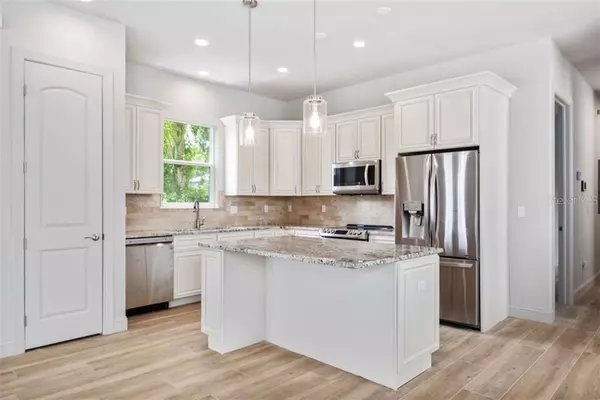$735,000
$749,000
1.9%For more information regarding the value of a property, please contact us for a free consultation.
4 Beds
5 Baths
2,563 SqFt
SOLD DATE : 04/23/2021
Key Details
Sold Price $735,000
Property Type Single Family Home
Sub Type Single Family Residence
Listing Status Sold
Purchase Type For Sale
Square Footage 2,563 sqft
Price per Sqft $286
Subdivision Schindler Sub
MLS Listing ID A4476312
Sold Date 04/23/21
Bedrooms 4
Full Baths 4
Half Baths 1
Construction Status Financing,Inspections
HOA Y/N No
Year Built 2020
Annual Tax Amount $6,897
Lot Size 3,920 Sqft
Acres 0.09
Property Description
One or more photo(s) has been virtually staged. Welcome to the red hot Gillespie Park neighborhood. Gillespie Park is a diverse urban chic location in the city's Downtown Neighborhood Zone where 1 residence and 1 guest house w/separate full kitchen is permitted. This is a great investment opportunity where you can live in one 3 bedroom, 3.5 bath house and rent out the additional FULL guest quarters of separate bedroom with ensuite bathroom PLUS kitchen/living room. This new RECENTLY COMPLETED West Indies inspired Divald Homes built 2563-square-foot home is only a 1/2 block away from 10 acre Gillespie Park in the heart of Downtown Sarasota, which features meandering walking paths, a serene pond, tennis courts and a separate well-equipped playground. Top quality construction features steel reinforced concrete walls, beams, columns and concrete floor slab. This brand new 2 story design offers 3 possible complete master suites – one downstairs and 2 upstairs within the main house. You even have another family room upstairs to support those 2 upstairs suites. The upstairs suites feature a huge covered terrace, perfect for sunrises, or listening to and enjoying a rainy day or night with a little light conversation without getting drenched in the process. The open floor plan has a living room/dining room combination in conjunction with an open kitchen with 36" upper custom cabinetry, sleek granite tops and breakfast bar. This house also includes a large detached 2-car garage with a separate 469 SF guest house above with its own split system HVAC – perfect for a little extra income as a rental – or just the ideal in-law or guest suite. Now you have direct access to downtown living without having to live in a condominium to do so. You can literally walk, bike, drive or be chauffeured to the bayfront within 5 blocks in either direction. Enjoy a huge array of restaurants, Sarasota's famous arts and entertainment district, Whole Foods and maybe even a night at the opera or some live music at various venues to finish off your evening. The peace of mind that a new home delivers means a lot. Come see why we are so excited to bring you this special home just steps away from refreshing Gillespie Park, honoring John Hamilton Gillespie, Sarasota's first mayor. This 10-acre park features two basketball courts, picnic tables, playground, police substation, fitness trail, three tennis courts, outside fitness areas and a pond. Leashed pets allowed outside of dog park. Plus there is the Canine Club at Gillespie Park, located on the corner of North Osprey Ave & 10th Street. This dog park provides two fenced areas. Unleash and enjoy the day. Give us a call for your private showing. Showings available via live streaming. Contact agent to schedule.
Location
State FL
County Sarasota
Community Schindler Sub
Zoning DTN
Rooms
Other Rooms Bonus Room, Family Room, Great Room, Inside Utility, Interior In-Law Suite, Loft
Interior
Interior Features Ceiling Fans(s), Eat-in Kitchen, High Ceilings, Kitchen/Family Room Combo, Living Room/Dining Room Combo, Open Floorplan, Solid Surface Counters, Split Bedroom, Stone Counters, Thermostat, Walk-In Closet(s)
Heating Central, Electric
Cooling Central Air, Mini-Split Unit(s)
Flooring Laminate, Tile
Furnishings Unfurnished
Fireplace false
Appliance Dishwasher, Disposal, Electric Water Heater, Microwave, Range, Refrigerator
Laundry Corridor Access, Inside, Laundry Closet
Exterior
Exterior Feature Balcony, French Doors, Irrigation System, Lighting, Sidewalk, Storage
Parking Features Alley Access, Common, Driveway, Garage Door Opener, Garage Faces Rear, Ground Level, Guest, Off Street, Open, Oversized
Garage Spaces 2.0
Fence Wood
Community Features Park, Playground, Sidewalks, Tennis Courts, Waterfront
Utilities Available BB/HS Internet Available, Cable Available, Electricity Connected, Public, Sewer Connected, Street Lights, Underground Utilities, Water Connected
View City
Roof Type Metal,Shingle
Porch Covered, Front Porch, Patio
Attached Garage false
Garage true
Private Pool No
Building
Lot Description Historic District, City Limits, Level, Near Public Transit, Sidewalk, Paved
Entry Level Two
Foundation Slab
Lot Size Range 0 to less than 1/4
Builder Name Divald Homes
Sewer Public Sewer
Water Public
Architectural Style Contemporary, Custom, Florida
Structure Type Block,Stucco
New Construction true
Construction Status Financing,Inspections
Schools
Elementary Schools Alta Vista Elementary
Middle Schools Booker Middle
High Schools Booker High
Others
Pets Allowed Yes
Senior Community No
Pet Size Extra Large (101+ Lbs.)
Ownership Fee Simple
Acceptable Financing Cash, Conventional, Lease Purchase, Private Financing Available
Membership Fee Required None
Listing Terms Cash, Conventional, Lease Purchase, Private Financing Available
Special Listing Condition None
Read Less Info
Want to know what your home might be worth? Contact us for a FREE valuation!

Our team is ready to help you sell your home for the highest possible price ASAP

© 2024 My Florida Regional MLS DBA Stellar MLS. All Rights Reserved.
Bought with PREMIER SOTHEBYS INTL REALTY

"Molly's job is to find and attract mastery-based agents to the office, protect the culture, and make sure everyone is happy! "





