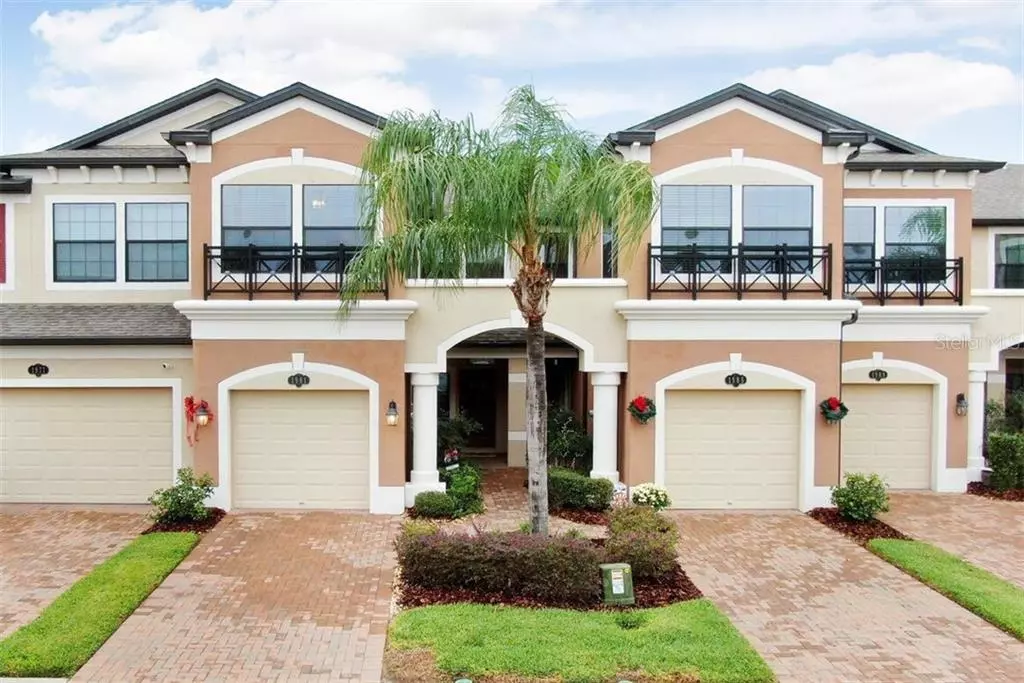$265,000
$265,000
For more information regarding the value of a property, please contact us for a free consultation.
3 Beds
3 Baths
1,853 SqFt
SOLD DATE : 01/18/2021
Key Details
Sold Price $265,000
Property Type Townhouse
Sub Type Townhouse
Listing Status Sold
Purchase Type For Sale
Square Footage 1,853 sqft
Price per Sqft $143
Subdivision Long Lake Ranch Village 8
MLS Listing ID T3279253
Sold Date 01/18/21
Bedrooms 3
Full Baths 2
Half Baths 1
Construction Status Financing
HOA Fees $200/mo
HOA Y/N Yes
Year Built 2015
Annual Tax Amount $4,630
Lot Size 2,178 Sqft
Acres 0.05
Property Description
Beautiful and well maintained Town Home located in the fabulous community of Long Lake Ranch. Built in 2015, this home showcases
3 bedrooms, 2.5 bathrooms, 1 car garage. On the first floor you can find a spacious kitchen featuring GRANITE COUNTERTOPS, STAINLESS STEEL APPLIANCES, TRENDY WHITE WOOD CABINETRY, AN EYE CATHCHING BREAKFAST BAR AND A SPACIOUS WALK-IN PANTRY. A large living room and dining room combo, perfect for entertaining family and friends. Immediately off the dining room, is the covered extended screened in lanai that invites you to sit, relax and enjoy the fresh air. A Luxurious wood staircase leads to the spacious master bedroom offering an oversized walk-in closet. The master bathroom features DUAL VANITY SINKS, GRANITE COUNTER TOP, WHITE CABINETRY AND WALK-IN SHOWER. There are two nicely sized secondary bedrooms and a full bathroom. Additionally on the second floor you also can find a spacious laundry room with shelving. Come and enjoy what this beautiful community has to offer; a clubhouse, 2 pools, a gorgeous lake with a 1.1 mile path, dog park, playgrounds, soccer field, basketball court and 2 tennis courts. TOP RATED SCHOOLS. Long Lake Ranch is centrally located and minutes away from shopping, dining, the Suncoast Parkway and I-75.
Location
State FL
County Pasco
Community Long Lake Ranch Village 8
Zoning MPUD
Interior
Interior Features Ceiling Fans(s), High Ceilings, Living Room/Dining Room Combo, Solid Surface Counters, Solid Wood Cabinets, Walk-In Closet(s), Window Treatments
Heating Central, Electric, Heat Pump
Cooling Central Air
Flooring Carpet, Ceramic Tile, Wood
Fireplace false
Appliance Dishwasher, Disposal, Dryer, Electric Water Heater, Microwave, Range, Refrigerator, Washer
Laundry Laundry Room
Exterior
Exterior Feature Irrigation System, Sidewalk, Sliding Doors
Garage Spaces 1.0
Community Features Deed Restrictions, Fishing, Park, Playground, Pool, Tennis Courts, Water Access
Utilities Available BB/HS Internet Available, Cable Available, Electricity Connected, Fire Hydrant, Street Lights, Underground Utilities, Water Connected
Roof Type Shingle
Attached Garage true
Garage true
Private Pool No
Building
Story 2
Entry Level Two
Foundation Slab
Lot Size Range 0 to less than 1/4
Sewer Public Sewer
Water Public
Structure Type Stucco
New Construction false
Construction Status Financing
Schools
Elementary Schools Oakstead Elementary-Po
Middle Schools Charles S. Rushe Middle-Po
High Schools Sunlake High School-Po
Others
Pets Allowed Number Limit
HOA Fee Include Pool,Maintenance Structure,Recreational Facilities,Sewer,Trash,Water
Senior Community No
Ownership Fee Simple
Monthly Total Fees $224
Membership Fee Required Required
Num of Pet 4
Special Listing Condition None
Read Less Info
Want to know what your home might be worth? Contact us for a FREE valuation!

Our team is ready to help you sell your home for the highest possible price ASAP

© 2025 My Florida Regional MLS DBA Stellar MLS. All Rights Reserved.
Bought with COLDWELL BANKER RESIDENTIAL
"Molly's job is to find and attract mastery-based agents to the office, protect the culture, and make sure everyone is happy! "





