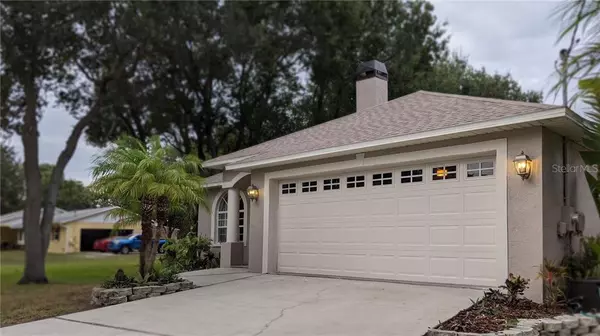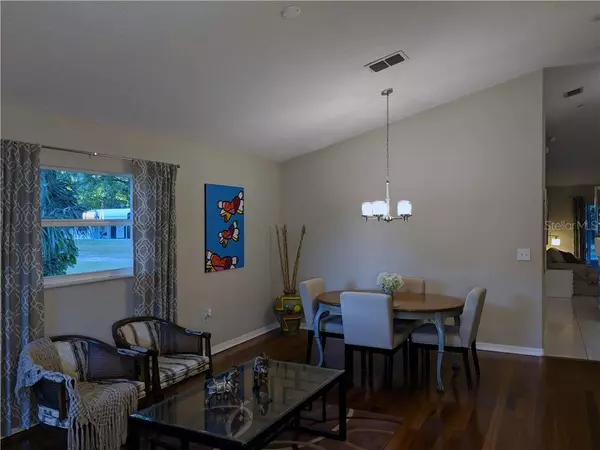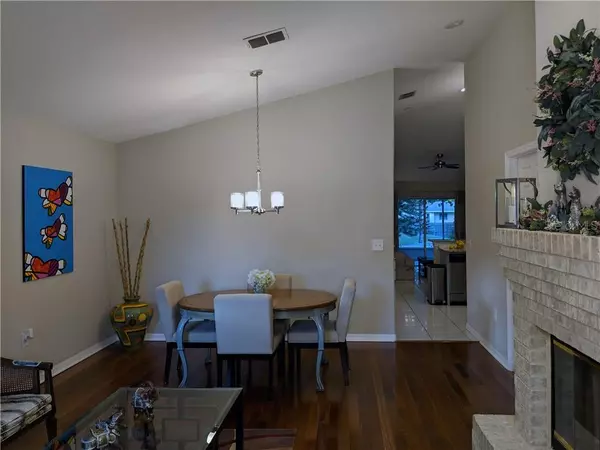$295,000
$298,900
1.3%For more information regarding the value of a property, please contact us for a free consultation.
3 Beds
2 Baths
1,400 SqFt
SOLD DATE : 11/18/2020
Key Details
Sold Price $295,000
Property Type Single Family Home
Sub Type Single Family Residence
Listing Status Sold
Purchase Type For Sale
Square Footage 1,400 sqft
Price per Sqft $210
Subdivision Elliott & Harrison Sub
MLS Listing ID T3274776
Sold Date 11/18/20
Bedrooms 3
Full Baths 2
HOA Y/N No
Year Built 2002
Annual Tax Amount $2,461
Lot Size 0.280 Acres
Acres 0.28
Lot Dimensions 60x200
Property Description
Immediate occupancy! Move-in Ready! Well kept home close to all that Tampa has to offer. Some of the features of this 3 bedroom, 2 bath, 2 car garage 1400 square foot home include custom quality hardwood floors in all 3 bedrooms, brick wood burning fireplace in the spacious living room. The kitchen has been fully renovated with high end new cabinets, granite countertops, backsplash, stainless steel appliances, breakfast bar and stainless steel farm sink. The master suite is nicely appointed with an upgraded walk-in closet, Brazilian cherrywood floors and a newly renovated master bath with dual undermount sinks, granite countertops, brand new cabinets, waterfall style nickel faucets and water-saving toilet; linen closet, walk-in shower with river rock floor. Separate laundry room with new energy efficient whirlpool washer/dryer, laundry sink and generous cabinet space. 1/3 acre lot with a spacious and fenced-in backyard and screened-in patio. House has been painted inside and out, all new door hardware, nickel ceiling fans, nickel faucets and LED lights throughout. Second bathroom has also been fully renovated with new cabinets, granite countertop with undermount sink, waterfall faucet and water-saving toilet. Brand new HVAC air handler with 5 years warranty, new AC compressor 2020 and brand new roof installed in June 2020. No HOA with a large lot for vegetable garden, pool, playground, exercise or possible additional living space. Close to great shopping, schools, eateries, Tampa International airport and only 30 minutes to the beaches. City living with county taxes. 2 months of prepaid lawn service provided. Real Estate Broker owned.
What the seller loves about this home
Home is centrally located, just minutes to the airport, easy access to downtown Tampa and beaches, Westchase, Citrus Park mall, International Plaza, Westshore Mall and all new business hubs in the Westshore district. Country living with city lifestyle. Great family home, easy to maintain and spacious fenced-in backyard for the little ones. A king size bed is used in the master bedroom (see photos), queen size bed in the 2nd (see photos) and 3rd bedroom.
Location
State FL
County Hillsborough
Community Elliott & Harrison Sub
Zoning RSC-6
Rooms
Other Rooms Attic, Family Room, Inside Utility
Interior
Interior Features Cathedral Ceiling(s), Ceiling Fans(s), High Ceilings, Kitchen/Family Room Combo, Living Room/Dining Room Combo, Solid Wood Cabinets, Stone Counters, Thermostat, Walk-In Closet(s), Window Treatments
Heating Electric, Heat Pump
Cooling Central Air
Flooring Ceramic Tile, Wood
Fireplaces Type Living Room, Wood Burning
Furnishings Unfurnished
Fireplace true
Appliance Convection Oven, Dishwasher, Dryer, Electric Water Heater, Ice Maker, Kitchen Reverse Osmosis System, Microwave, Refrigerator, Washer
Laundry Inside, Laundry Room
Exterior
Exterior Feature Fence
Parking Features Driveway, Garage Door Opener
Garage Spaces 2.0
Fence Wood
Utilities Available BB/HS Internet Available, Cable Available, Cable Connected, Electricity Available, Electricity Connected, Fiber Optics, Phone Available, Public, Street Lights, Water Available, Water Connected
Roof Type Shingle
Porch Front Porch, Rear Porch, Screened
Attached Garage true
Garage true
Private Pool No
Building
Lot Description Flood Insurance Required, FloodZone, In County, Paved
Story 1
Entry Level One
Foundation Slab
Lot Size Range 1/4 to less than 1/2
Sewer Septic Tank
Water Public
Architectural Style Traditional
Structure Type Block
New Construction false
Others
Senior Community No
Ownership Fee Simple
Acceptable Financing Cash, Conventional, FHA, VA Loan
Listing Terms Cash, Conventional, FHA, VA Loan
Special Listing Condition None
Read Less Info
Want to know what your home might be worth? Contact us for a FREE valuation!

Our team is ready to help you sell your home for the highest possible price ASAP

© 2024 My Florida Regional MLS DBA Stellar MLS. All Rights Reserved.
Bought with BHHS FLORIDA PROPERTIES GROUP
"Molly's job is to find and attract mastery-based agents to the office, protect the culture, and make sure everyone is happy! "





