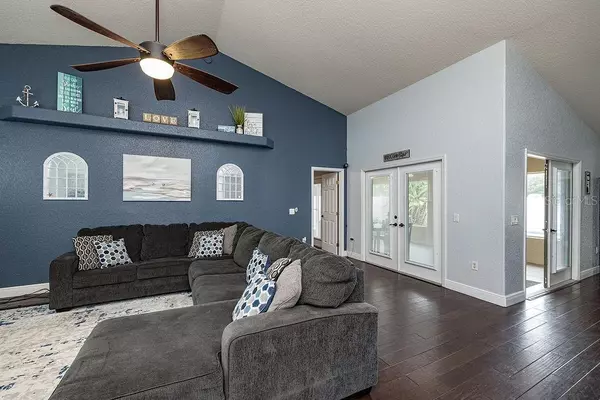$295,900
$295,900
For more information regarding the value of a property, please contact us for a free consultation.
4 Beds
2 Baths
2,078 SqFt
SOLD DATE : 12/23/2020
Key Details
Sold Price $295,900
Property Type Single Family Home
Sub Type Single Family Residence
Listing Status Sold
Purchase Type For Sale
Square Footage 2,078 sqft
Price per Sqft $142
Subdivision Indian Meadows
MLS Listing ID T3275500
Sold Date 12/23/20
Bedrooms 4
Full Baths 2
HOA Y/N No
Year Built 2002
Annual Tax Amount $2,983
Lot Size 0.320 Acres
Acres 0.32
Lot Dimensions 100x140
Property Description
Stunning single family home with a private pool and a prime cul-de-sac location! Featuring a sparkling salt water pool and spacious lanai, this private oasis provides plenty of space for outdoor activities. Nestled at the heart of the home, the large kitchen offers tons of storage space and a breakfast bar connecting the beautifully bright dining room. Vaulted ceilings and dark wood laminate floors through the living and dining rooms perfectly complement any decor allowing you to quickly make the space your own. The split bedroom floorplan creates a private master suite complete with french doors to the lanai, two walk-in closets and a luxurious full bathroom. Don't miss your chance to call this beauty home, schedule a showing today!
Location
State FL
County Marion
Community Indian Meadows
Zoning R1
Rooms
Other Rooms Florida Room
Interior
Interior Features Ceiling Fans(s), Split Bedroom, Tray Ceiling(s), Vaulted Ceiling(s), Walk-In Closet(s)
Heating Central
Cooling Central Air
Flooring Carpet, Laminate, Tile
Furnishings Unfurnished
Fireplace false
Appliance Dishwasher, Disposal, Dryer, Electric Water Heater, Microwave, Range, Refrigerator, Washer
Laundry Inside, Laundry Room
Exterior
Exterior Feature Fence
Parking Features Driveway
Garage Spaces 2.0
Pool In Ground
Utilities Available Electricity Connected
Roof Type Shingle
Attached Garage true
Garage true
Private Pool Yes
Building
Lot Description Cul-De-Sac, Irregular Lot, Paved
Story 1
Entry Level One
Foundation Slab
Lot Size Range 1/4 to less than 1/2
Sewer Public Sewer
Water Public
Structure Type Stucco
New Construction false
Schools
Elementary Schools Maplewood Elementary School-M
Middle Schools Osceola Middle School
High Schools Forest High School
Others
Senior Community No
Ownership Fee Simple
Acceptable Financing Cash, Conventional, FHA, VA Loan
Listing Terms Cash, Conventional, FHA, VA Loan
Special Listing Condition None
Read Less Info
Want to know what your home might be worth? Contact us for a FREE valuation!

Our team is ready to help you sell your home for the highest possible price ASAP

© 2024 My Florida Regional MLS DBA Stellar MLS. All Rights Reserved.
Bought with BRICKS & MORTAR REAL ESTATE

"Molly's job is to find and attract mastery-based agents to the office, protect the culture, and make sure everyone is happy! "





