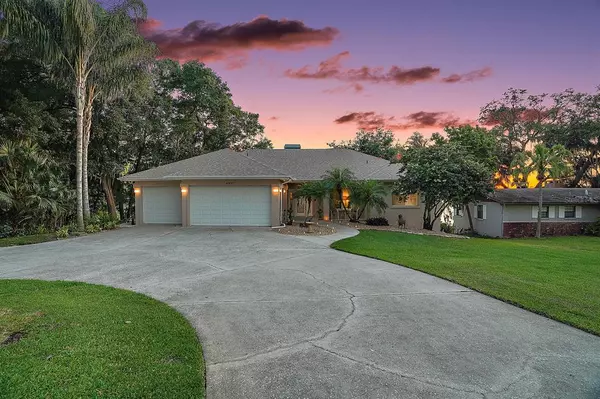$625,000
$625,000
For more information regarding the value of a property, please contact us for a free consultation.
3 Beds
3 Baths
3,889 SqFt
SOLD DATE : 07/19/2021
Key Details
Sold Price $625,000
Property Type Single Family Home
Sub Type Single Family Residence
Listing Status Sold
Purchase Type For Sale
Square Footage 3,889 sqft
Price per Sqft $160
Subdivision Silver Beach Heights
MLS Listing ID G5041708
Sold Date 07/19/21
Bedrooms 3
Full Baths 3
Construction Status Financing
HOA Y/N No
Year Built 1997
Annual Tax Amount $5,004
Lot Size 0.550 Acres
Acres 0.55
Lot Dimensions 283x100x223x124
Property Description
LAKEFRONT DREAM POOL HOME with 2 kitchens, an office, a 3 CAR GARAGE, and a PRIVATE DOCK all on a magnificent half acre property! Welcome home to the tranquil, well-established desirable Umatilla community of Silver Beach Heights. This light-filled, wide-open floor plan has stunning panoramic Twin Lake views from almost every room! Read a book, host a party, or explore all the outdoor fun this property offers; the possibilities are endless. The current owners have done countless upgrades, leaving all the relaxation and fun for you. A few of the improvements include a new roof in 2019, backyard fencing, a whole house generator, pool screen enclosure, and lakefront beach restoration. The welcoming main floor living area boasts an open floor plan with a wood-burning fireplace engulfed by an abundance of picture windows and glass sliders that lead to an 11x35 covered screened porch. The recently updated kitchen has loads of storage, a prep-island, a beautiful glass backsplash, a gas range, a walk-in pantry, and a built-in desk. The dining room has a stylish built-in wet bar, the laundry room has a sink and plenty of storage, and the 3-car garage is a dream. The 13x26 owner's suite has magnificent lake views, 2 walk-in closets, and a separate storage closet. Also on the main floor is the glass-enclosed office, a perfect place to work while enjoying those grand lake views! Downstairs you'll find an amazing open-concept great room with 3 glass sliders leading to the pool and lake. A gas fireplace, a fully equipped kitchen, a dining/living space, built-in bookcases, 2 spacious bedrooms, and a full bath with 2 sinks complete space. There is a 12x35 covered, screened lanai, a 21x31 screened pool area, a hot tub, and a 16x16 sun patio, perfect for B-B-Qs. There is also a 10x16 storage shed. Enjoy and welcome home!
Location
State FL
County Lake
Community Silver Beach Heights
Zoning R-2
Rooms
Other Rooms Den/Library/Office, Family Room, Inside Utility, Interior In-Law Suite, Storage Rooms
Interior
Interior Features Built-in Features, Ceiling Fans(s), Kitchen/Family Room Combo, Open Floorplan, Solid Surface Counters, Solid Wood Cabinets, Stone Counters, Walk-In Closet(s), Wet Bar, Window Treatments
Heating Central, Electric, Heat Pump
Cooling Central Air
Flooring Carpet, Ceramic Tile, Laminate
Fireplaces Type Gas, Family Room, Living Room, Wood Burning
Furnishings Unfurnished
Fireplace true
Appliance Convection Oven, Dishwasher, Disposal, Dryer, Electric Water Heater, Ice Maker, Microwave, Range, Refrigerator, Washer
Laundry Inside, Laundry Room, Upper Level
Exterior
Exterior Feature Balcony, Fence, Irrigation System, Rain Gutters, Sliding Doors
Parking Features Circular Driveway, Driveway, Garage Door Opener, Oversized
Garage Spaces 3.0
Fence Other
Pool Fiberglass, Heated, In Ground, Pool Sweep, Screen Enclosure
Utilities Available BB/HS Internet Available, Cable Connected, Electricity Connected, Phone Available, Propane, Public, Street Lights, Water Connected
Waterfront Description Lake
View Y/N 1
Water Access 1
Water Access Desc Lake
View Water
Roof Type Shingle
Porch Covered, Patio, Porch, Rear Porch, Screened
Attached Garage true
Garage true
Private Pool Yes
Building
Lot Description Gentle Sloping, In County, Street Dead-End, Paved
Entry Level Two
Foundation Slab
Lot Size Range 1/2 to less than 1
Sewer Septic Tank
Water Canal/Lake For Irrigation, Public
Architectural Style Custom
Structure Type Block,Stucco
New Construction false
Construction Status Financing
Schools
Elementary Schools Umatilla Elem
Middle Schools Umatilla Middle
High Schools Umatilla High
Others
Pets Allowed Yes
Senior Community No
Pet Size Extra Large (101+ Lbs.)
Ownership Fee Simple
Acceptable Financing Cash, Conventional, FHA, VA Loan
Membership Fee Required None
Listing Terms Cash, Conventional, FHA, VA Loan
Special Listing Condition None
Read Less Info
Want to know what your home might be worth? Contact us for a FREE valuation!

Our team is ready to help you sell your home for the highest possible price ASAP

© 2024 My Florida Regional MLS DBA Stellar MLS. All Rights Reserved.
Bought with WATSON REALTY CORP

"Molly's job is to find and attract mastery-based agents to the office, protect the culture, and make sure everyone is happy! "





