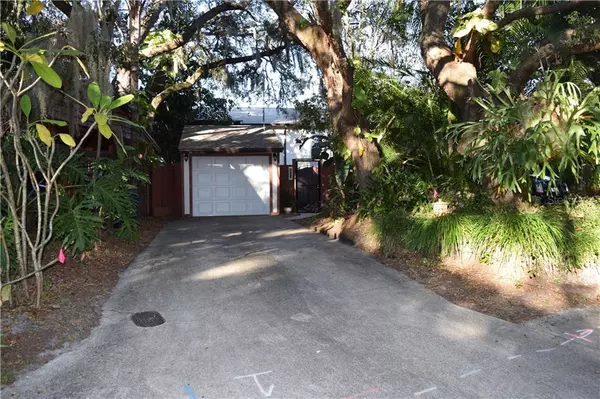$232,500
$235,000
1.1%For more information regarding the value of a property, please contact us for a free consultation.
2 Beds
2 Baths
1,305 SqFt
SOLD DATE : 04/16/2021
Key Details
Sold Price $232,500
Property Type Townhouse
Sub Type Townhouse
Listing Status Sold
Purchase Type For Sale
Square Footage 1,305 sqft
Price per Sqft $178
Subdivision Fairwood Forest
MLS Listing ID U8111703
Sold Date 04/16/21
Bedrooms 2
Full Baths 1
Half Baths 1
Construction Status Appraisal,Financing,Inspections
HOA Y/N No
Year Built 1984
Annual Tax Amount $877
Lot Size 3,049 Sqft
Acres 0.07
Property Description
You will LOVE this beautifully updated, meticulously maintained lake view townhome embraced by nature! The open concept first floor great room design has amazing views to the inviting lake and park where peacocks, other wild birds, otters, turtles and alligators provide endless entertainment. 2 large bedrooms upstairs, each with private vanity. Separate shared shower and commode room is accessible from both bedrooms. Convenient half bath downstairs. The gorgeous new kitchen features beautiful wood cabinets, elegant granite countertops, breakfast bar, pantry cabinets, attractive tile backsplash, luxury vinyl plank flooring, matching Samsung black stainless appliances: 5-door French door refrigerator, flat top convection range, microwave and dishwasher. Enjoy beautiful Florida in the inviting outdoor living spaces in both the quaint front courtyard and back yard lanai. Enter this property next to the one car garage through the attractive metal gate to the privacy fenced courtyard with paver patio, covered sitting area as well as a retractable canopy over the patio with easy kitchen access through the French doors. Or relax on the large screened lanai with covered balcony area overlooking the serene lake and park where you can watch your friends or family across the lake playing on the professional disc golf course. Retire to the 11'x17' Master Bedroom suite to enjoy the lake view from the covered balcony. The 10'x13' second bedroom features a walk-in closet. The laundry closet with full size front load Samsung washer and dryer is in the upstairs hallway. This beautifully painted, newer doors, fans and lighting, updated stairway, attractive bathrooms, move-in ready, stylish townhome with Dec. 2019 roof is a gem! The charming canopy of Century Oaks sets the stage for living in Fairwood Forest, a 2 story block construction, fee simple, no HOA/no monthly fees Clearwater townhome community only 7 miles to gorgeous Clearwater Beach, minutes from quaint Safety Harbor and St. Pete/Clearwater Airport or across Tampa Bay to Tampa International Airport. Property is above Base Flood Elevation. Current, assumable flood insurance policy is inexpensive at $526/yr. If you love walking or biking, head West on the Clearwater East-West trail to Spectrum Field (home of Phillies Spring Training!) or the Long Center Rec, or go West to Kapok Park, on to trails to Safety Harbor (all the way to Philippe Park) or ride your bike across Tampa Bay on the Courtney Campbell Trail to watch dolphins, boats and famous Florida sunsets. Although tucked away with a country feel, this community is within walking distance or a short ride to numerous malls, restaurants, grocery stores, Sam's Club/Costco, Lowes/Home Depot, Best Buy and so many other conveniences. Your slice of Florida paradise awaits!
Location
State FL
County Pinellas
Community Fairwood Forest
Zoning RES
Rooms
Other Rooms Great Room, Inside Utility
Interior
Interior Features Ceiling Fans(s), Living Room/Dining Room Combo, Open Floorplan, Solid Wood Cabinets, Stone Counters, Walk-In Closet(s)
Heating Central, Electric
Cooling Central Air
Flooring Carpet, Ceramic Tile, Vinyl
Furnishings Negotiable
Fireplace false
Appliance Convection Oven, Dishwasher, Disposal, Dryer, Ice Maker, Microwave, Range, Refrigerator, Washer
Laundry Inside, Laundry Closet, Upper Level
Exterior
Exterior Feature Awning(s), Balcony, Fence, French Doors, Sidewalk, Sliding Doors
Parking Features Driveway
Garage Spaces 1.0
Fence Wood
Community Features Park, Sidewalks, Water Access, Waterfront
Utilities Available Cable Connected, Electricity Connected, Public, Sewer Connected, Street Lights, Underground Utilities, Water Connected
Waterfront Description Lake
View Y/N 1
Water Access 1
Water Access Desc Lake
View Park/Greenbelt, Water
Roof Type Shingle
Porch Covered, Patio, Rear Porch, Screened
Attached Garage false
Garage true
Private Pool No
Building
Lot Description FloodZone, City Limits, Paved
Story 2
Entry Level Two
Foundation Slab
Lot Size Range 0 to less than 1/4
Sewer Public Sewer
Water Public
Structure Type Block,Stucco,Wood Siding
New Construction false
Construction Status Appraisal,Financing,Inspections
Schools
Elementary Schools Eisenhower Elementary-Pn
Middle Schools Safety Harbor Middle-Pn
High Schools Countryside High-Pn
Others
Pets Allowed Yes
HOA Fee Include None
Senior Community No
Ownership Fee Simple
Acceptable Financing Cash, Conventional, FHA, VA Loan
Listing Terms Cash, Conventional, FHA, VA Loan
Special Listing Condition None
Read Less Info
Want to know what your home might be worth? Contact us for a FREE valuation!

Our team is ready to help you sell your home for the highest possible price ASAP

© 2024 My Florida Regional MLS DBA Stellar MLS. All Rights Reserved.
Bought with FUTURE HOME REALTY INC

"Molly's job is to find and attract mastery-based agents to the office, protect the culture, and make sure everyone is happy! "





