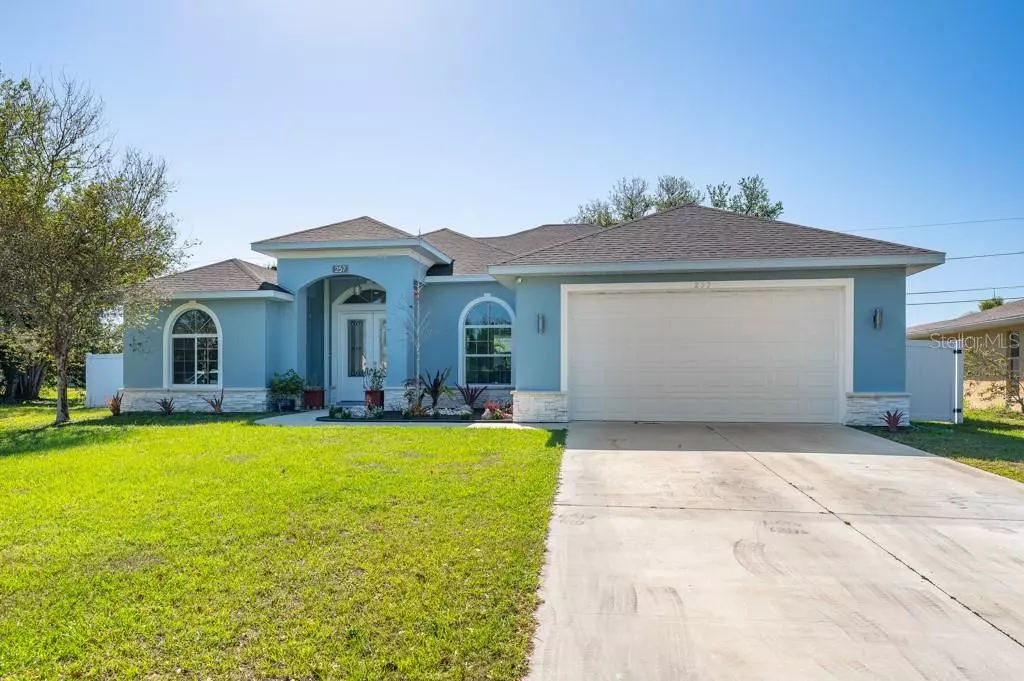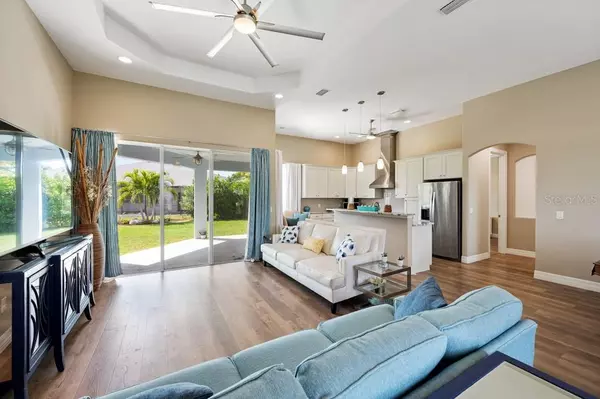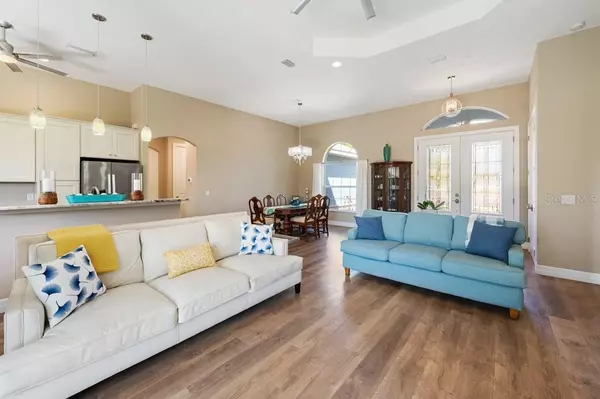$365,000
$365,000
For more information regarding the value of a property, please contact us for a free consultation.
3 Beds
3 Baths
1,750 SqFt
SOLD DATE : 05/14/2021
Key Details
Sold Price $365,000
Property Type Single Family Home
Sub Type Single Family Residence
Listing Status Sold
Purchase Type For Sale
Square Footage 1,750 sqft
Price per Sqft $208
Subdivision Venice East 3Rd Add
MLS Listing ID A4495645
Sold Date 05/14/21
Bedrooms 3
Full Baths 2
Half Baths 1
Construction Status Financing,Inspections
HOA Y/N No
Year Built 2018
Annual Tax Amount $3,537
Lot Size 10,890 Sqft
Acres 0.25
Property Description
INCREDIBLE OPPORTUNITY to purchase a nearly new, 2018 built block home featuring an open floor plan and beautiful finishes! Why wait to build and pay increasing premiums when you can move right into the well established Venice East neighborhood. As you enter the front door you’ll love the wood-look flooring, beautiful kitchen with stainless steel appliances and quartz countertops, along with the aquarium window perfect for a cozy seating arrangement or breakfast nook. Check out the virtual tour to explore this split floor plan! As you step outside you’ll enjoy a fenced yard and covered patio with a half bathroom. Thinking of adding a pool? There is plenty of room for that as well! On the side of the home you will find access to a temperature-controlled storage room that could be used as a hobby or craft space. VENICE EAST GOLF COURSE is less than 1.6 miles away where you can play a round of golf or just hit some balls at the range! Pay as you play or affordable memberships available! No HOA or deed restrictions, though there is a voluntary Venice East Community Association with modest fees. Come find your slice of paradise and start living the Florida dream!
Location
State FL
County Sarasota
Community Venice East 3Rd Add
Zoning RSF2
Rooms
Other Rooms Inside Utility
Interior
Interior Features Ceiling Fans(s), High Ceilings, Kitchen/Family Room Combo, Open Floorplan, Solid Wood Cabinets, Split Bedroom, Stone Counters, Thermostat, Tray Ceiling(s), Walk-In Closet(s)
Heating Central, Electric
Cooling Central Air
Flooring Laminate, Tile
Furnishings Unfurnished
Fireplace false
Appliance Dishwasher, Disposal, Electric Water Heater, Range, Range Hood
Laundry Inside, Laundry Room
Exterior
Exterior Feature Sliding Doors
Parking Features Driveway
Garage Spaces 2.0
Fence Chain Link, Vinyl
Pool Outside Bath Access
Utilities Available Electricity Connected, Public, Water Connected
Roof Type Shingle
Porch Rear Porch
Attached Garage true
Garage true
Private Pool No
Building
Story 1
Entry Level One
Foundation Slab
Lot Size Range 1/4 to less than 1/2
Builder Name Brigon Homes LLC
Sewer Public Sewer
Water Public
Architectural Style Florida
Structure Type Block,Stucco
New Construction false
Construction Status Financing,Inspections
Schools
Elementary Schools Taylor Ranch Elementary
Middle Schools Venice Area Middle
High Schools Venice Senior High
Others
Pets Allowed Yes
Senior Community No
Ownership Fee Simple
Acceptable Financing Cash, Conventional, FHA, VA Loan
Listing Terms Cash, Conventional, FHA, VA Loan
Special Listing Condition None
Read Less Info
Want to know what your home might be worth? Contact us for a FREE valuation!

Our team is ready to help you sell your home for the highest possible price ASAP

© 2024 My Florida Regional MLS DBA Stellar MLS. All Rights Reserved.
Bought with EXCELLENT CHOICE REATLY, LLC

"Molly's job is to find and attract mastery-based agents to the office, protect the culture, and make sure everyone is happy! "





