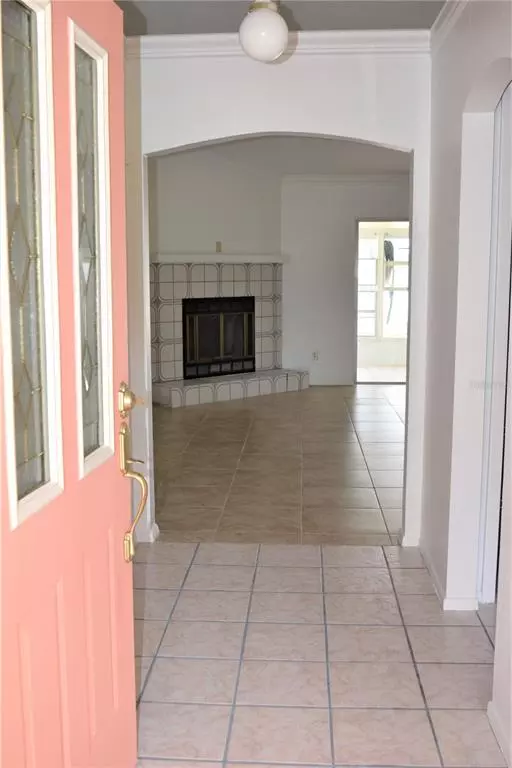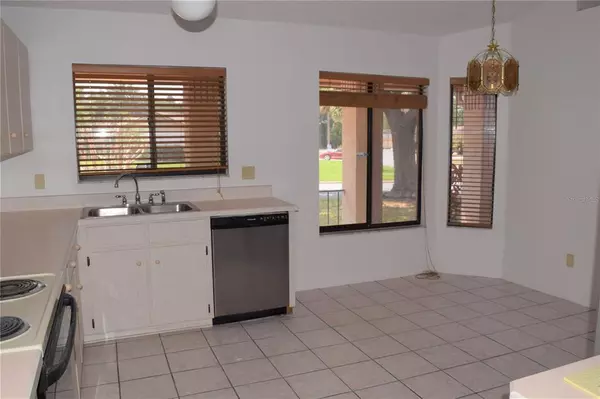$279,900
$274,900
1.8%For more information regarding the value of a property, please contact us for a free consultation.
3 Beds
2 Baths
1,535 SqFt
SOLD DATE : 05/21/2021
Key Details
Sold Price $279,900
Property Type Single Family Home
Sub Type Single Family Residence
Listing Status Sold
Purchase Type For Sale
Square Footage 1,535 sqft
Price per Sqft $182
Subdivision Indian Ridge Unit 01
MLS Listing ID O5939532
Sold Date 05/21/21
Bedrooms 3
Full Baths 2
HOA Fees $5/ann
HOA Y/N Yes
Year Built 1988
Annual Tax Amount $1,576
Lot Size 10,890 Sqft
Acres 0.25
Property Description
Cozy home located in the highly sought after and established community of Indian Ridge. This 3 bedroom pool home features a Great room with a wood burning fireplace. Large kitchen with plenty of cabinets and pantry for storage. Master bedroom on one side with additional 2 bedrooms on the other. 16X10 screened in patio in addition to the screened in pool deck which features a built in natural gas line for grill and a retractable awning. Freshly painted inside. Fenced in yard. Gate to sidewalk in the back that is just a short walk to the recreational areas and community pool. Working sprinkler system. Garage door opener and longer driveway. Natural gas connected and available to use for stove and dryer if preferred. Easy access to major roadways, theme parks, area attractions, dining, shopping, and entertainment. Indian Ridge has low HOA fees and amenities include a community pool, tennis court, basketball court, sand volleyball, baseball diamond, two playgrounds, and sidewalks throughout the community. Whether you are looking for your starter home, forever home, retirement home, or an investment property, this home could be yours! Schedule a showing today!
Location
State FL
County Osceola
Community Indian Ridge Unit 01
Zoning OPUD
Direction S
Rooms
Other Rooms Florida Room, Great Room
Interior
Interior Features Crown Molding, Eat-in Kitchen, High Ceilings, Living Room/Dining Room Combo, Split Bedroom, Walk-In Closet(s)
Heating Central, Natural Gas
Cooling Central Air
Flooring Ceramic Tile, Wood
Fireplaces Type Living Room, Wood Burning
Furnishings Unfurnished
Fireplace true
Appliance Disposal, Dryer, Gas Water Heater, Range, Refrigerator, Washer
Laundry In Garage
Exterior
Exterior Feature Fence, Irrigation System, Outdoor Grill, Rain Gutters, Sliding Doors
Garage Spaces 2.0
Fence Vinyl
Pool Gunite, In Ground, Screen Enclosure, Tile
Community Features Deed Restrictions, No Truck/RV/Motorcycle Parking, Playground, Pool, Sidewalks, Tennis Courts
Utilities Available BB/HS Internet Available, Cable Connected, Electricity Connected, Natural Gas Connected, Public, Street Lights, Underground Utilities, Water Connected
Amenities Available Playground, Pool, Recreation Facilities, Tennis Court(s), Vehicle Restrictions
Roof Type Shingle
Porch Covered, Front Porch, Rear Porch, Screened
Attached Garage true
Garage true
Private Pool Yes
Building
Lot Description In County, Sidewalk, Paved
Entry Level One
Foundation Slab
Lot Size Range 1/4 to less than 1/2
Sewer Septic Tank
Water Public
Structure Type Block,Stucco
New Construction false
Schools
Elementary Schools Westside K-8
Middle Schools West Side
High Schools Poinciana High School
Others
Pets Allowed Yes
HOA Fee Include Common Area Taxes,Pool,Recreational Facilities
Senior Community No
Ownership Fee Simple
Monthly Total Fees $5
Acceptable Financing Cash, Conventional
Membership Fee Required Required
Listing Terms Cash, Conventional
Special Listing Condition None
Read Less Info
Want to know what your home might be worth? Contact us for a FREE valuation!

Our team is ready to help you sell your home for the highest possible price ASAP

© 2024 My Florida Regional MLS DBA Stellar MLS. All Rights Reserved.
Bought with EXP REALTY LLC

"Molly's job is to find and attract mastery-based agents to the office, protect the culture, and make sure everyone is happy! "





