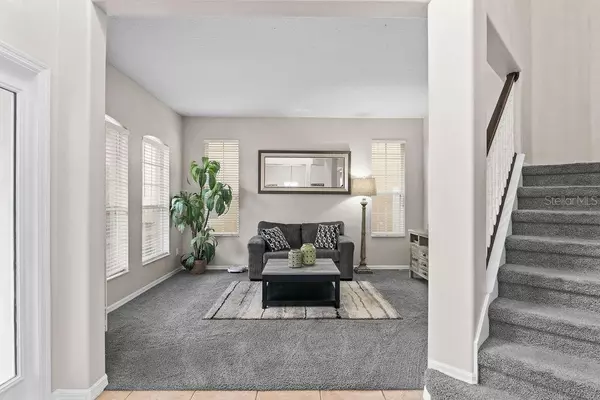$469,900
$459,900
2.2%For more information regarding the value of a property, please contact us for a free consultation.
5 Beds
4 Baths
3,357 SqFt
SOLD DATE : 08/22/2021
Key Details
Sold Price $469,900
Property Type Single Family Home
Sub Type Single Family Residence
Listing Status Sold
Purchase Type For Sale
Square Footage 3,357 sqft
Price per Sqft $139
Subdivision Kays Landing Ph 1
MLS Listing ID O5957569
Sold Date 08/22/21
Bedrooms 5
Full Baths 4
Construction Status Appraisal,Financing,Inspections
HOA Fees $82/qua
HOA Y/N Yes
Year Built 2006
Annual Tax Amount $5,523
Lot Size 7,840 Sqft
Acres 0.18
Property Description
Finally the one that you have been waiting for! 5 Bedrooms, 4 Baths, 3,357 Sqft, Fully Fenced in yard, OPEN CONCEPT DREAM HOME in the Fantastic Gated Community of KAYS LANDING! Professional lush landscaping, Palm Trees, and brick PAVERS will greet you and your family. Eagle Reserve Conservation area to the front and rear gives you natural privacy and a true Seminole County feel. Stone inlays are a great touch as you walk up to the grand entrance of this amazing home. Walking in you will notice an OPEN CONCEPT with tastefully placed pillars near dining room as well as a beautiful staircase with wooden railing. NEW APPLIANCES, 2 BRAND NEW CARRIER HVAC SYSTEMS INSTALLED IN JUNE, NEW FRENCH GUTTERS, VINYL FENCE & GATE, (2020) NEW TANKLESS WATER HEATER, NEW LANDSCAPING WIRED WITH "UPLIGHTING", A PARK AND COMMUNITY POOL WITHIN WALKING DISTANCE, NEW PAINT INTERIOR, MOVIE/GAME ROOM/MEDIA ROOM, SCREENED IN BACK PATIO. Schedule your showing today and let the memories in this house begin!
Location
State FL
County Seminole
Community Kays Landing Ph 1
Zoning PD
Interior
Interior Features Ceiling Fans(s), High Ceilings, Kitchen/Family Room Combo, Living Room/Dining Room Combo, Dormitorio Principal Arriba, Open Floorplan
Heating Baseboard, Electric
Cooling Central Air
Flooring Carpet, Tile
Fireplace false
Appliance Dishwasher, Disposal, Dryer, Refrigerator, Tankless Water Heater
Exterior
Exterior Feature Irrigation System, Sidewalk, Sliding Doors
Garage Spaces 2.0
Utilities Available Electricity Available, Electricity Connected, Fiber Optics, Water Available, Water Connected
Roof Type Shingle
Attached Garage true
Garage true
Private Pool No
Building
Story 2
Entry Level Two
Foundation Slab
Lot Size Range 0 to less than 1/4
Sewer Public Sewer
Water None
Structure Type Block
New Construction false
Construction Status Appraisal,Financing,Inspections
Others
Pets Allowed Yes
Senior Community No
Ownership Fee Simple
Monthly Total Fees $82
Acceptable Financing Cash, Conventional, VA Loan
Membership Fee Required Required
Listing Terms Cash, Conventional, VA Loan
Special Listing Condition None
Read Less Info
Want to know what your home might be worth? Contact us for a FREE valuation!

Our team is ready to help you sell your home for the highest possible price ASAP

© 2024 My Florida Regional MLS DBA Stellar MLS. All Rights Reserved.
Bought with KELLER WILLIAMS WINTER PARK
"Molly's job is to find and attract mastery-based agents to the office, protect the culture, and make sure everyone is happy! "





