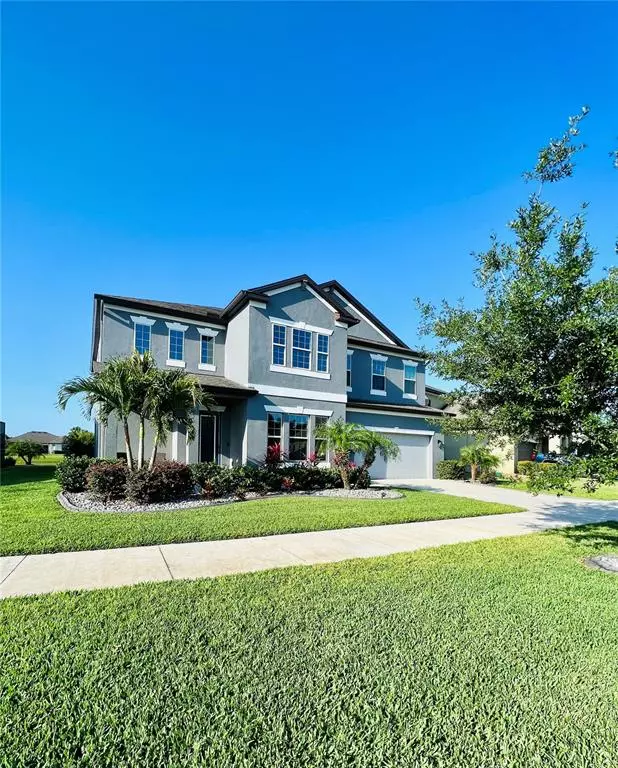$890,000
$899,999
1.1%For more information regarding the value of a property, please contact us for a free consultation.
5 Beds
4 Baths
3,577 SqFt
SOLD DATE : 07/01/2022
Key Details
Sold Price $890,000
Property Type Single Family Home
Sub Type Single Family Residence
Listing Status Sold
Purchase Type For Sale
Square Footage 3,577 sqft
Price per Sqft $248
Subdivision Waterleaf Ph 1C
MLS Listing ID T3370965
Sold Date 07/01/22
Bedrooms 5
Full Baths 4
Construction Status Appraisal,Financing,Inspections,Other Contract Contingencies
HOA Fees $74/qua
HOA Y/N Yes
Originating Board Stellar MLS
Year Built 2016
Annual Tax Amount $8,900
Lot Size 6,098 Sqft
Acres 0.14
Property Description
Better than a MODEL home! Welcome to paradise in the well desired gated community of Waterleaf! This home features 3577 square feet of open living space including 5 bedrooms, 4 baths, a huge loft, 2 car garage with an enormous amount of upgrades throughout! When you enter the front door, you are welcomed into the grand foyer with a double story ceiling featuring a drop-down chandelier, wooden staircase and wrapped in wainscotting throughout. Downstairs the living space has an open floor concept with a separate formal dining room including a featured mirror wall. The kitchen features 42" cabinetry , HUGE island, walk-in pantry, granite countertops, tile backsplash, pendant lighting, large pantry, gourmet dual oven with a separate cook top, stainless steel microwave, dishwasher and refrigerator, all Energy Star certified appliances, as is the entire home. Large wide open great room with a stunning built in TV wall and 3 French doors which open directly to your backyard paradise! As you walk out the French doors your jaw will drop! This back yard Oasis features an oversized saltwater sports style pool with water features, an oversized spa, Outdoor kitchen with a built-in grill, refrigerator, beverage cooler, ice maker, and trash bins all covered by an Azenco pergola featuring automated rain tight louvers with wind and rain sensors. The entire screen Lanai also features trim lights that are smart controlled and can be adjusted to a color scheme of your choice! The first floor also includes a guest suite with full bathroom that can also be used as the pool bath. Formal dining room for entertaining and Butler's Pantry/dry bar featuring a wine refrigerator which has accessibility between dining room and great room/kitchen. The upper floor features a spacious loft, HUGE owner’s suite along with 3 more spacious bedrooms all including walk-in closets. Large bonus area/loft has tons of flexible use options. The master suite is oversized with tray ceilings and a walk out balcony overlooking the backyard oasis/pond view. The master bathroom features a luxurious soaking tub with a separate shower, dual sinks, granite counters, with an enormous built-in his and her walk-in closet that has direct access to upstairs laundry room. Bedroom 3 is conveniently located next to bath 3 which features dual sinks, tub/shower combo and easily accessed from bonus area. Bedrooms 4 and 5 are serviced by bath #4, a Jack and Jill bath, with dual sinks and tub/shower combo so there is space for everyone! Additional features of this home include in-wall pest control, recessed lighting, crown molding, surround sound in great room, master bathroom and lanai, brand NEW 2022 A/C unit, fresh coat of exterior paint in 2021, beautiful landscaping, garage ceiling racks for additional storage space, fantastic energy savings home with spray foam insulation, insulated garage doors, Low-E3 vinyl MI windows, dual flush actuator toilets, 2 high efficiency water heaters, energy star appliances and a rain bird weather sensing irrigation system!! This AWARD WINNING community includes streaming cable, high speed ultra-WI-Fi, dog parks, playground, community pool, clubhouse, basketball courts and so much more! Conveniently located to schools, restaurants, shopping, and the interstate! You will not be disappointed with all the luxuriousness UPGRADES this home has to offer! It won’t last long so don’t wait to schedule your private showing!
Location
State FL
County Hillsborough
Community Waterleaf Ph 1C
Zoning PD
Rooms
Other Rooms Formal Dining Room Separate, Great Room, Loft
Interior
Interior Features Built-in Features, Ceiling Fans(s), Crown Molding, Eat-in Kitchen, High Ceilings, In Wall Pest System, Kitchen/Family Room Combo, Open Floorplan, Stone Counters, Tray Ceiling(s), Walk-In Closet(s)
Heating Central, Heat Pump
Cooling Central Air
Flooring Bamboo, Carpet, Tile
Fireplace false
Appliance Built-In Oven, Cooktop, Dishwasher, Disposal, Dryer, Microwave, Washer, Water Softener, Wine Refrigerator
Laundry Upper Level
Exterior
Exterior Feature Balcony, French Doors, Hurricane Shutters, Irrigation System, Lighting, Outdoor Grill, Outdoor Kitchen, Rain Gutters, Sidewalk
Garage Spaces 2.0
Pool Gunite, Heated, Lighting, Salt Water, Screen Enclosure
Community Features Deed Restrictions, Gated, Golf Carts OK, Irrigation-Reclaimed Water, No Truck/RV/Motorcycle Parking, Playground, Pool, Sidewalks
Utilities Available BB/HS Internet Available, Cable Available, Electricity Available, Street Lights, Underground Utilities, Water Available
Amenities Available Basketball Court, Cable TV, Clubhouse, Fence Restrictions, Gated, Playground, Pool, Vehicle Restrictions
View Y/N 1
View Pool, Water
Roof Type Shingle
Attached Garage true
Garage true
Private Pool Yes
Building
Story 2
Entry Level Two
Foundation Slab
Lot Size Range 0 to less than 1/4
Sewer Public Sewer
Water Public
Structure Type Block, Stucco
New Construction false
Construction Status Appraisal,Financing,Inspections,Other Contract Contingencies
Schools
Elementary Schools Summerfield-Hb
Middle Schools Eisenhower-Hb
High Schools East Bay-Hb
Others
Pets Allowed Breed Restrictions
HOA Fee Include Cable TV, Pool, Internet, Sewer, Trash
Senior Community No
Ownership Fee Simple
Monthly Total Fees $74
Acceptable Financing Cash, Conventional, VA Loan
Membership Fee Required Required
Listing Terms Cash, Conventional, VA Loan
Special Listing Condition None
Read Less Info
Want to know what your home might be worth? Contact us for a FREE valuation!

Our team is ready to help you sell your home for the highest possible price ASAP

© 2024 My Florida Regional MLS DBA Stellar MLS. All Rights Reserved.
Bought with SIGNATURE REALTY ASSOCIATES

"Molly's job is to find and attract mastery-based agents to the office, protect the culture, and make sure everyone is happy! "





