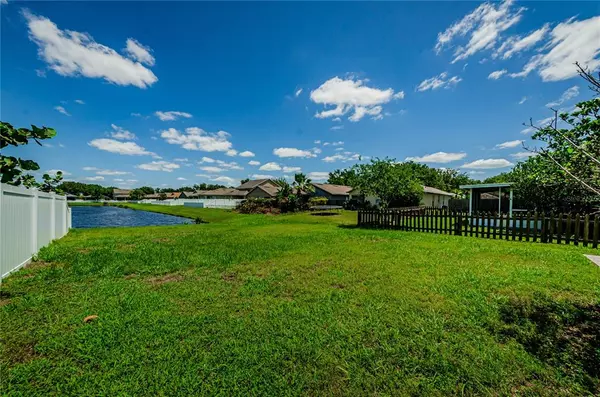$349,525
$345,000
1.3%For more information regarding the value of a property, please contact us for a free consultation.
3 Beds
2 Baths
1,275 SqFt
SOLD DATE : 06/30/2022
Key Details
Sold Price $349,525
Property Type Single Family Home
Sub Type Single Family Residence
Listing Status Sold
Purchase Type For Sale
Square Footage 1,275 sqft
Price per Sqft $274
Subdivision Oak Creek Prcl H-H
MLS Listing ID T3372485
Sold Date 06/30/22
Bedrooms 3
Full Baths 2
Construction Status Appraisal,Financing,Inspections
HOA Fees $22/ann
HOA Y/N Yes
Originating Board Stellar MLS
Year Built 2005
Annual Tax Amount $2,476
Lot Size 5,662 Sqft
Acres 0.13
Lot Dimensions 41.35x136
Property Description
Two community pools and low HOA home with a brand New ROOF (May 2022)! Centralized Location for easy commutes! This 3/2/2 Concrete block ‘AS-IS' House sits on a premium pond with a view in North Riverview. Open Floor plan. The kitchen is open to the great room which offers so much space for entertaining and from the breakfast nook you can enjoy the sunrise with and the glistening pond. The moment you walk in you will see nature, beautiful sunrise and sunsets. This quiet neighborhood and secluded community features a dog park, playground, access to pools, splash pad, cabana and community center. (All within walking distance) This NORTH RIVERVIEW community is centrally located & close to the town center, shopping, BRANDON MALL, movie theater, dining, schools, entertainment & recreation. Easy to maintain 1-story home. Just minutes away to SELMON EXPRESSWAY, I-75 and I-4 and Downtown Tampa & quick commute to MACDILL AIR FORCE BASE.
Location
State FL
County Hillsborough
Community Oak Creek Prcl H-H
Zoning PD
Interior
Interior Features Ceiling Fans(s), Kitchen/Family Room Combo, Split Bedroom, Walk-In Closet(s)
Heating Central
Cooling Central Air
Flooring Carpet, Vinyl
Fireplace false
Appliance Dishwasher, Range
Exterior
Exterior Feature Sidewalk, Sliding Doors
Garage Spaces 2.0
Utilities Available Cable Available, Cable Connected, Electricity Available, Electricity Connected, Street Lights, Water Available, Water Connected
Waterfront Description Pond
View Y/N 1
View Water
Roof Type Shingle
Attached Garage true
Garage true
Private Pool No
Building
Lot Description In County, Sidewalk, Paved
Story 1
Entry Level One
Foundation Slab
Lot Size Range 0 to less than 1/4
Sewer Public Sewer
Water Public
Architectural Style Florida
Structure Type Stucco
New Construction false
Construction Status Appraisal,Financing,Inspections
Others
Pets Allowed Yes
Senior Community No
Ownership Fee Simple
Monthly Total Fees $22
Acceptable Financing Cash, Conventional, FHA, VA Loan
Membership Fee Required Required
Listing Terms Cash, Conventional, FHA, VA Loan
Special Listing Condition None
Read Less Info
Want to know what your home might be worth? Contact us for a FREE valuation!

Our team is ready to help you sell your home for the highest possible price ASAP

© 2024 My Florida Regional MLS DBA Stellar MLS. All Rights Reserved.
Bought with DALTON WADE INC

"Molly's job is to find and attract mastery-based agents to the office, protect the culture, and make sure everyone is happy! "





