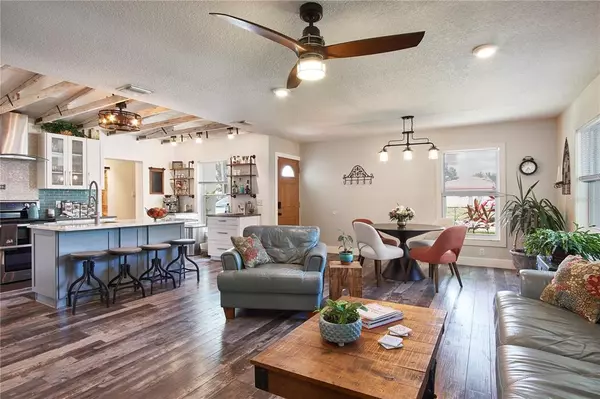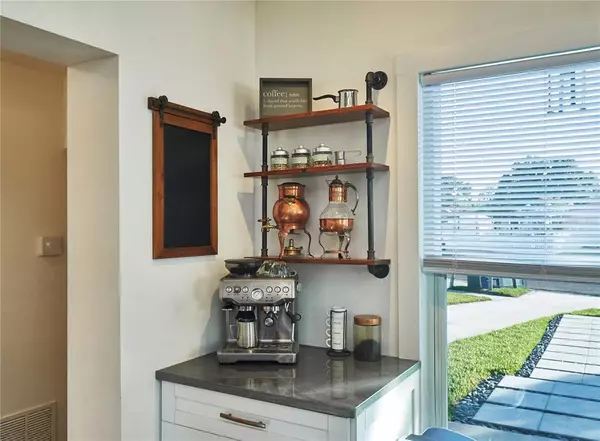$602,000
$625,000
3.7%For more information regarding the value of a property, please contact us for a free consultation.
3 Beds
3 Baths
1,623 SqFt
SOLD DATE : 09/23/2022
Key Details
Sold Price $602,000
Property Type Single Family Home
Sub Type Single Family Residence
Listing Status Sold
Purchase Type For Sale
Square Footage 1,623 sqft
Price per Sqft $370
Subdivision Westshore Estates South 1St Ad
MLS Listing ID T3386550
Sold Date 09/23/22
Bedrooms 3
Full Baths 2
Half Baths 1
Construction Status Appraisal,Financing,Inspections
HOA Y/N No
Originating Board Stellar MLS
Year Built 1969
Annual Tax Amount $2,975
Lot Size 0.280 Acres
Acres 0.28
Lot Dimensions 67x184
Property Description
Welcome to a piece of Paradise on WEST SHORE CIRCLE, not Westshore Blvd! The Seller's hard work and attention to detail is evident, nothing was left behind. This is Florida living at its best. This spacious 1,621 sf 3 bedroom 2 ½ bathroom home has been fully remodeled and bodes a beautifully landscaped .28 acre lot meant for outdoor living at its finest. A rare find in South Tampa. The home is seemingly brand new with UPDATED plumbing, NEW DUAL HVAC, NEW electrical panel, baseboards and trim, lighting and fixtures, windows, and AquaGuard water Resistant Luxury Laminate flooring throughout the house. The home features an open floor plan with tons of natural light. The kitchen has solid wood cabinets with glass door fronts and open shelving and pot filler faucet over cooktop. All new Whirlpool appliances, including a double oven. Unique open rafter ceiling with shiplap and decorative lighting. Glass tile backsplash with level 3 Adamantium Quartzite countertops and a large island with a gorgeous, sealed marble countertop. The house has a split bedroom floor plan. All three bathrooms are newly designed, including new vanities and commodes, NEW tankless hot water heater, and are loaded with upgrades like marble tile, designer concrete tile, shiplap wall coverings, walk in showers and a stand-alone bathtub with a waterfall faucet. The large master bedroom has a spa like master bathroom and a walk-in closet. Bedroom #2 has an ensuite half bathroom with gorgeous marble tile walls and bedroom #3 has French doors that opens to an oversized outdoor deck where you can sit and sip coffee while reading the morning paper or enjoy a glass wine at sunset. Bedroom #3 would make a great office space with the perfect view. The beautifully decorated interior is complimented with the best of Florida's outdoor living. The screened patio is designed using antique windows reclaimed from the historic Biltmore Hotel in Clearwater and provides a scenic view of the beautifully landscaped yard. The distinctive brick paver walkway leads to a large fire pit with plenty of seating for the whole family where one can create the perfect smore. Beyond the fire pit is a 20 X 11 pavilion with an outdoor kitchen, bar, ceiling fans and TV. NEW soffits and NEW wood ceiling on front and back patios.
Perfect to enjoy Tampa Bay's great sporting events with family and friends. Any golfer will enjoy the oversized 4 hole putting green with a sand trap designed to perfect one's short game or strengthen your long game with the customized practice driving net. For the hobby enthusiasts, a 20 X 10 customized workshop with lots of natural light is a woodworker's dream. Saving the best for last, the decades old
oak tree sets the scene for romance, strung with café light and a chandelier, it will create the perfect nights to remember. The amount of comfort and options offered by this home are endless. Close to Picnic Island State Park, public boat launch, beach, multiple pavilions for grilling & fun!! Located only a few minutes from the front gates of MacDill AFB and 10 minutes from Gandy Bridge or the Selmon Expressway with easy access to Westshore Blvd and St. Pete Beaches. Elementary & Middle School within walking distance.
Location
State FL
County Hillsborough
Community Westshore Estates South 1St Ad
Zoning RS-60
Interior
Interior Features Ceiling Fans(s), Kitchen/Family Room Combo, Master Bedroom Main Floor, Solid Wood Cabinets, Split Bedroom, Stone Counters, Vaulted Ceiling(s)
Heating Central, Electric
Cooling Central Air
Flooring Laminate, Tile
Fireplace false
Appliance Convection Oven, Cooktop, Dishwasher, Disposal, Electric Water Heater, Ice Maker, Microwave, Refrigerator
Laundry Inside
Exterior
Exterior Feature Fence, Outdoor Grill, Storage
Fence Vinyl
Utilities Available BB/HS Internet Available, Cable Connected, Electricity Connected, Sewer Connected
Roof Type Shingle
Porch Enclosed, Rear Porch, Screened
Garage false
Private Pool No
Building
Lot Description Paved
Story 1
Entry Level One
Foundation Slab
Lot Size Range 1/4 to less than 1/2
Sewer Public Sewer
Water Public
Architectural Style Contemporary
Structure Type Block, Stucco
New Construction false
Construction Status Appraisal,Financing,Inspections
Schools
High Schools Robinson-Hb
Others
Pets Allowed Yes
Senior Community No
Ownership Fee Simple
Acceptable Financing Cash, Conventional, VA Loan
Listing Terms Cash, Conventional, VA Loan
Special Listing Condition None
Read Less Info
Want to know what your home might be worth? Contact us for a FREE valuation!

Our team is ready to help you sell your home for the highest possible price ASAP

© 2024 My Florida Regional MLS DBA Stellar MLS. All Rights Reserved.
Bought with RE/MAX ALLIANCE GROUP
"Molly's job is to find and attract mastery-based agents to the office, protect the culture, and make sure everyone is happy! "





