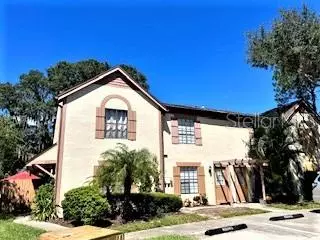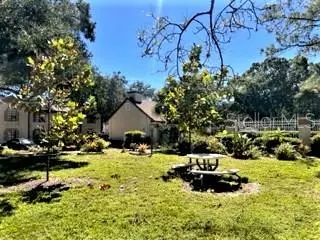$253,000
$259,900
2.7%For more information regarding the value of a property, please contact us for a free consultation.
2 Beds
3 Baths
1,088 SqFt
SOLD DATE : 12/09/2022
Key Details
Sold Price $253,000
Property Type Townhouse
Sub Type Townhouse
Listing Status Sold
Purchase Type For Sale
Square Footage 1,088 sqft
Price per Sqft $232
Subdivision Brigadoon Of Clearwater
MLS Listing ID T3406654
Sold Date 12/09/22
Bedrooms 2
Full Baths 2
Half Baths 1
Construction Status Financing,Inspections
HOA Fees $160/mo
HOA Y/N Yes
Originating Board Stellar MLS
Year Built 1985
Annual Tax Amount $2,029
Lot Size 435 Sqft
Acres 0.01
Property Description
LOCATION! LOCATION! LOCATION! Highly desired Brigadoon 2 bedroom ,2/1 bathroom Townhome surrounded by conservation and wooded stream, close to great shopping and restaurants, the Phillies spring training, easy access to Gulf to Bay, US Highway 19, Bay Side Bridge, both area airports and beaches are just minutes away. The entire area is surrounded by parks, there is a community pool and walking/jogging trails, a true natural oasis in the center of Clearwater! This townhouse has 1088 sq ft of living space on two levels. The main floor has a BRAND-NEW KITCHEN: SELF CLOSE drawers, GRANITE COUNTERTOP, with Brand New double Sink and Brand-New Faucet! Next to Kitchen is dining area, Newly Updated Half Bath, laundry room and Large Living Room with Brand New Waterproof Vinyl plank flooring. The top floor has 2 bedrooms, with New Flooring, and Both Bathrooms have been Newly Updated as well. The home is freshly painted. Assigned parking. MOVE IN READY! Do not miss the opportunity & make your appointment today!
Location
State FL
County Pinellas
Community Brigadoon Of Clearwater
Rooms
Other Rooms Inside Utility
Interior
Interior Features Eat-in Kitchen, Living Room/Dining Room Combo, Master Bedroom Upstairs, Open Floorplan, Split Bedroom, Stone Counters, Walk-In Closet(s)
Heating Central, Electric
Cooling Central Air
Flooring Ceramic Tile, Vinyl
Fireplace false
Appliance Dishwasher, Dryer, Electric Water Heater, Range, Washer
Laundry Inside, Laundry Closet
Exterior
Exterior Feature Lighting, Sidewalk, Sliding Doors, Storage
Parking Features Assigned
Community Features Deed Restrictions, Pool, Sidewalks
Utilities Available BB/HS Internet Available, Electricity Connected, Public, Sewer Connected, Street Lights, Water Connected
View Trees/Woods
Roof Type Shingle
Porch Rear Porch, Screened
Garage false
Private Pool No
Building
Story 2
Entry Level Two
Foundation Slab
Lot Size Range 0 to less than 1/4
Sewer Public Sewer
Water Public
Structure Type Stucco, Wood Frame
New Construction false
Construction Status Financing,Inspections
Others
Pets Allowed Yes
HOA Fee Include Pool, Insurance, Maintenance Structure, Maintenance Grounds, Management, Pool
Senior Community No
Ownership Fee Simple
Monthly Total Fees $160
Acceptable Financing Cash, Conventional, VA Loan
Membership Fee Required Required
Listing Terms Cash, Conventional, VA Loan
Special Listing Condition None
Read Less Info
Want to know what your home might be worth? Contact us for a FREE valuation!

Our team is ready to help you sell your home for the highest possible price ASAP

© 2024 My Florida Regional MLS DBA Stellar MLS. All Rights Reserved.
Bought with PLATINUM DOLPHIN REALTY

"Molly's job is to find and attract mastery-based agents to the office, protect the culture, and make sure everyone is happy! "





