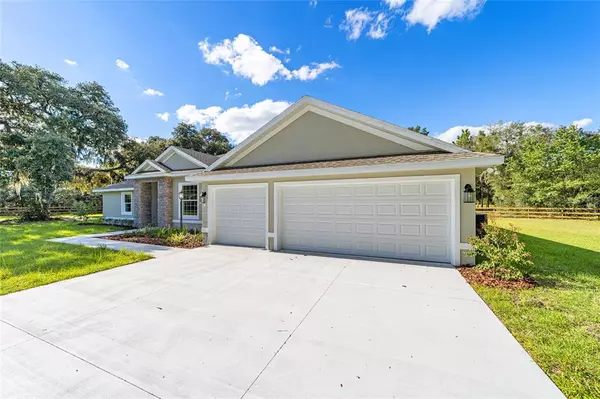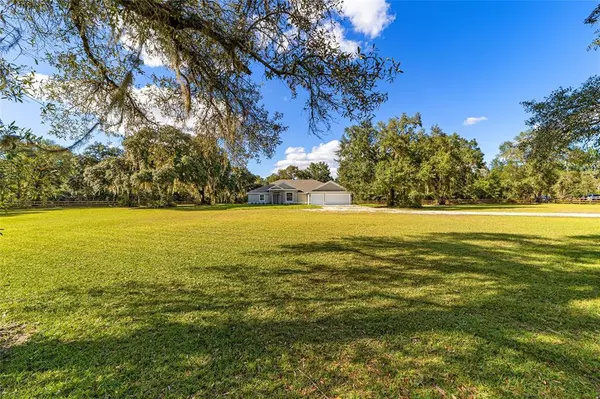$490,000
$532,000
7.9%For more information regarding the value of a property, please contact us for a free consultation.
4 Beds
3 Baths
2,284 SqFt
SOLD DATE : 04/10/2023
Key Details
Sold Price $490,000
Property Type Single Family Home
Sub Type Single Family Residence
Listing Status Sold
Purchase Type For Sale
Square Footage 2,284 sqft
Price per Sqft $214
Subdivision Rolling Hills
MLS Listing ID OM647167
Sold Date 04/10/23
Bedrooms 4
Full Baths 3
HOA Y/N No
Originating Board Stellar MLS
Year Built 2022
Annual Tax Amount $474
Lot Size 2.140 Acres
Acres 2.14
Lot Dimensions 305 X 305
Property Description
One or more photo(s) has been virtually staged. YOU MUST SEE THIS NEWLY CONSTRUCTED CUSTOM HOME LOCATED IN ROLLING HILLS. This custom home is 3,067 total sq ft, with a 3 car garage, 4 bedrooms, and 3 bathrooms. The home is situated on a 2.14 acre corner lot with beautiful oak trees and plenty of room to build a shop, or pool. When you walk into this home you will see an open floor plan with plenty of room for entertaining your family and guest. The 4 bedrooms provide plenty of room for a large family, office, or fitness room. While one of the bedrooms features it own bathroom. There are many custom features in this home that are worth seeing, for instance the walk-in shower in the master bathroom, the Quartz Torquay countertops, luxury vinyl plank flooring, larger window in the dinning room, the Bristol Series full glass front door. The exterior features include, security flood lights located on all four corners of the home, irrigation system, an additional cement patio in the back of the house, and did I mention that the lot is completely fenced. This home is move in ready and is also located approximately 10 miles from the World Equestrian Center and the beautiful Rainbow River. Don't let this home slip away! Seller Offering $5000 towards buyers closing cost!
Location
State FL
County Marion
Community Rolling Hills
Zoning R1
Interior
Interior Features Open Floorplan, Vaulted Ceiling(s), Walk-In Closet(s)
Heating Central, Heat Pump
Cooling Central Air
Flooring Carpet, Vinyl
Furnishings Unfurnished
Fireplace false
Appliance Dishwasher, Disposal, Ice Maker, Microwave, Range
Laundry Inside
Exterior
Exterior Feature Irrigation System, Lighting, Sliding Doors
Parking Features Garage Door Opener
Garage Spaces 3.0
Fence Fenced
Utilities Available Electricity Connected, Sewer Connected, Water Connected
Roof Type Shingle
Porch Covered, Patio, Porch
Attached Garage true
Garage true
Private Pool No
Building
Lot Description Corner Lot
Entry Level One
Foundation Slab
Lot Size Range 2 to less than 5
Builder Name REED HOMES
Sewer Septic Tank
Water Well
Structure Type Block, Stone, Stucco
New Construction true
Schools
Elementary Schools Dunnellon Elementary School
Middle Schools Dunnellon Middle School
High Schools Dunnellon High School
Others
Senior Community No
Ownership Fee Simple
Acceptable Financing Cash, Conventional, FHA, VA Loan
Horse Property None
Listing Terms Cash, Conventional, FHA, VA Loan
Special Listing Condition None
Read Less Info
Want to know what your home might be worth? Contact us for a FREE valuation!

Our team is ready to help you sell your home for the highest possible price ASAP

© 2025 My Florida Regional MLS DBA Stellar MLS. All Rights Reserved.
Bought with TROPIC SHORES REALTY LLC
"Molly's job is to find and attract mastery-based agents to the office, protect the culture, and make sure everyone is happy! "





