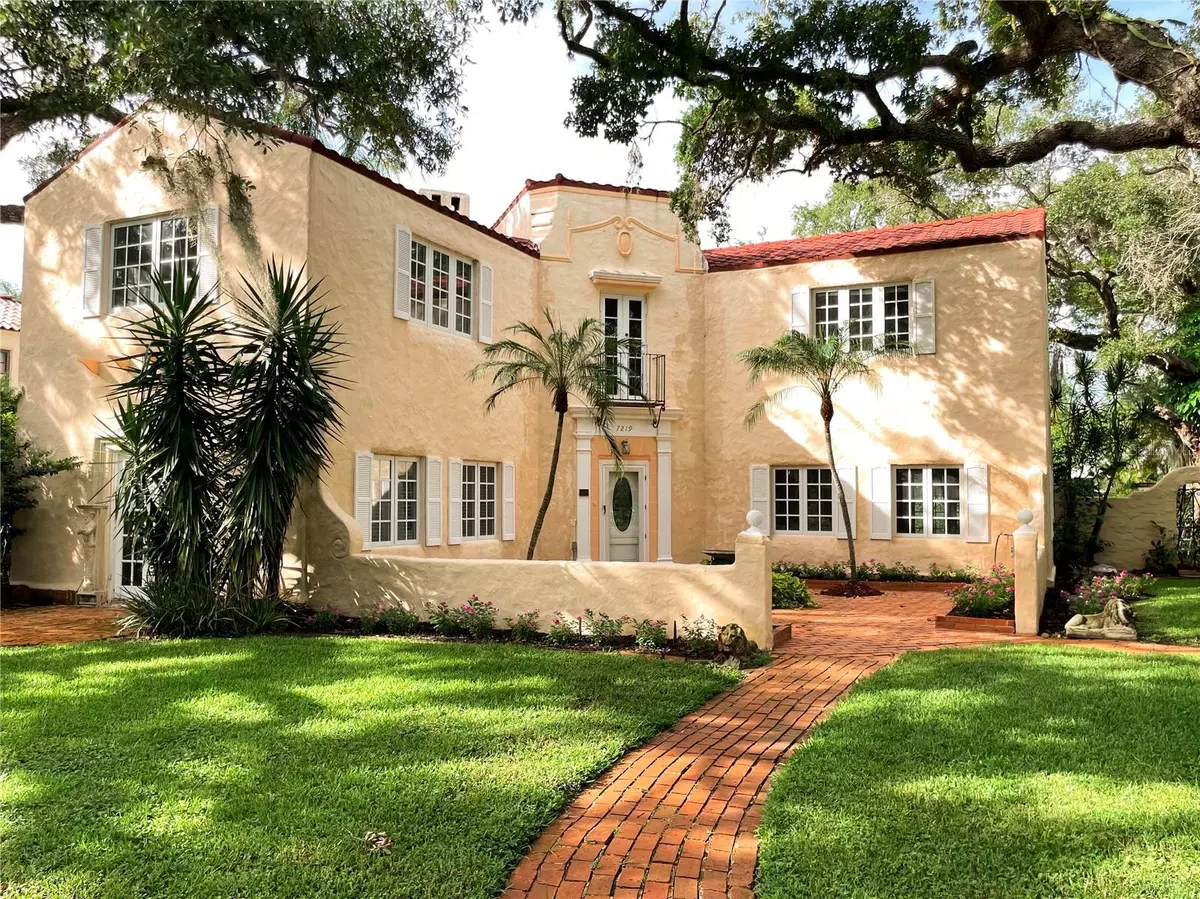$1,025,000
$1,200,000
14.6%For more information regarding the value of a property, please contact us for a free consultation.
4 Beds
4 Baths
3,028 SqFt
SOLD DATE : 04/28/2023
Key Details
Sold Price $1,025,000
Property Type Single Family Home
Sub Type Single Family Residence
Listing Status Sold
Purchase Type For Sale
Square Footage 3,028 sqft
Price per Sqft $338
Subdivision Whitfield Estates
MLS Listing ID A4562120
Sold Date 04/28/23
Bedrooms 4
Full Baths 3
Half Baths 1
Construction Status Financing
HOA Fees $2/ann
HOA Y/N Yes
Originating Board Stellar MLS
Year Built 1929
Annual Tax Amount $4,512
Lot Size 0.390 Acres
Acres 0.39
Property Description
Ralph Spencer Twitchell came to Sarasota in the 1920s to complete John Ringling's famous home, Ca' d'Zan, part of the Ringling Museum campus. Casa de Suenos (House of Dreams) contains both design and physical elements of Ringling's grand estate. With a main home of spacious, high-ceilinged rooms (3 bedrooms, 2 full and 1 half bath) plus a guest home (1 bedroom, 1 bath), the property, with frontage on three streets, is also estate-like, with a swimming pool, expansive solid brick patio, fountain, two-car garage, storage, greenhouse, and unique, natural elements--a personal paradise within the paradise we all enjoy, and just a short walk to Sarasota Bay. It is a forever home, steeped in such history that it is listed on the National Register of Historic Places. Twitchell's design prominence spanned decades in Sarasota but began here, with this and a few other unique and stunning homes. His designs welcome exact-period furnishings or eclectic mixes. The guest home awaits final design touches but has plumbing in place for a large bath and kitchen, plus a great room (bedroom) and its own fireplace! You'll find more information on Facebook--simply search Sarasota Casa de Suenos. You may take a video tour on YouTube by searching: 7219 Broughton St, Sarasota, FL Home on the Historic Register For Sale. However, nothing substitutes for a personal tour of this home, a short distance from Ringling Museum, Sarasota-Bradenton International Airport, downtown Sarasota, St. Armands Circle, and the barrier island Gulf beaches. A note about the roof: replaced in 2015, it is stone-coated metal with a barrel profile and a transferable fifty (50) year warranty. Also, the "heated" area is believed by the seller to be greater than that stated in public records. The floor tile is believed to be Mexican in origin; the wood floors are understood to be oak, mahogany, and pine. A 4 Point Inspection Report and a Uniform Mitigation Verification Inspection Form are available but not currently attached. A further note: the homeowner association (and the $30 annual dues) referred to is optional. However, the seller believes the benefits are numerous.
Location
State FL
County Manatee
Community Whitfield Estates
Zoning RSF3/WR/
Rooms
Other Rooms Breakfast Room Separate, Formal Dining Room Separate, Formal Living Room Separate
Interior
Interior Features Built-in Features, Cathedral Ceiling(s), Master Bedroom Upstairs, Solid Wood Cabinets, Window Treatments
Heating Central, Electric
Cooling Central Air
Flooring Tile, Wood
Fireplace true
Appliance Dishwasher, Disposal, Dryer, Electric Water Heater, Exhaust Fan, Freezer, Microwave, Range, Range Hood, Refrigerator, Washer
Exterior
Exterior Feature Balcony, Courtyard, French Doors, Garden, Private Mailbox, Sidewalk, Storage
Garage Spaces 2.0
Fence Fenced, Masonry
Pool In Ground
Utilities Available Electricity Available, Electricity Connected, Fire Hydrant
Roof Type Metal, Other
Attached Garage true
Garage true
Private Pool Yes
Building
Lot Description Corner Lot
Story 2
Entry Level Two
Foundation Slab
Lot Size Range 1/4 to less than 1/2
Sewer Private Sewer
Water Public
Architectural Style Historic, Mediterranean
Structure Type Stucco
New Construction false
Construction Status Financing
Schools
Elementary Schools Florine J. Abel Elementary
Middle Schools Electa Arcotte Lee Magnet
High Schools Bayshore High
Others
Pets Allowed Yes
Senior Community No
Ownership Fee Simple
Monthly Total Fees $2
Acceptable Financing Cash, Conventional
Membership Fee Required Optional
Listing Terms Cash, Conventional
Special Listing Condition None
Read Less Info
Want to know what your home might be worth? Contact us for a FREE valuation!

Our team is ready to help you sell your home for the highest possible price ASAP

© 2025 My Florida Regional MLS DBA Stellar MLS. All Rights Reserved.
Bought with BERKSHIRE HATHAWAY HOMESERVICE
"Molly's job is to find and attract mastery-based agents to the office, protect the culture, and make sure everyone is happy! "





