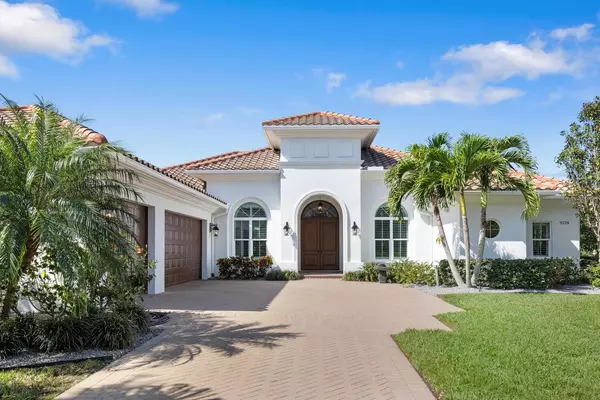$2,050,000
$2,000,000
2.5%For more information regarding the value of a property, please contact us for a free consultation.
3 Beds
4 Baths
3,376 SqFt
SOLD DATE : 06/20/2023
Key Details
Sold Price $2,050,000
Property Type Single Family Home
Sub Type Single Family Residence
Listing Status Sold
Purchase Type For Sale
Square Footage 3,376 sqft
Price per Sqft $607
Subdivision Founders Club
MLS Listing ID A4563213
Sold Date 06/20/23
Bedrooms 3
Full Baths 3
Half Baths 1
HOA Fees $423/ann
HOA Y/N Yes
Originating Board Stellar MLS
Year Built 2016
Annual Tax Amount $14,776
Lot Size 0.440 Acres
Acres 0.44
Property Description
Enjoy sweeping views of golf fairways and natural Florida foliage in this custom-built London Bay home situated on the quiet, 700-acre scenic preserve of the prestigious Founders Club. This 3-bedroom, 3.5 bathroom, plus flex room, was built with quality upgraded designs, an expanded pool, and a full house generator. Upon entering through grand double doors, you immediately notice the high ceilings, the flowing, open space, a charming, framed gas fireplace, and an incredible view of the sparkling pool and natural greenery through the wall of hurricane-rated glass sliders. The oversized screened lanai features a pool, spa, outdoor kitchen with gas grill, and a prep and sink area for poolside dining. The master suite is situated on the opposite end of the home from the guest suites for maximum privacy. The center of the home boasts a grand kitchen with a long, large island, and premier appliances. Recent updates include newly painted interior and exterior, low-voltage LED recessed lighting throughout and picturesque landscaping. The home has a view of the 14th fairway, western exposure, and a golf cart is included. Located in one of Sarasota’s most prestigious golf communities, The Founders Club features a Robert Trent Jones, Jr. designed 18-hole championship golf course, elegant clubhouse, tennis courts, and friendly social community.
Location
State FL
County Sarasota
Community Founders Club
Zoning OUE1
Rooms
Other Rooms Den/Library/Office, Inside Utility
Interior
Interior Features Ceiling Fans(s), Eat-in Kitchen, Kitchen/Family Room Combo, Living Room/Dining Room Combo, Master Bedroom Main Floor, Open Floorplan, Split Bedroom, Walk-In Closet(s), Window Treatments
Heating Central, Zoned
Cooling Central Air, Zoned
Flooring Carpet, Travertine
Fireplaces Type Gas, Living Room
Furnishings Unfurnished
Fireplace true
Appliance Bar Fridge, Built-In Oven, Convection Oven, Cooktop, Dishwasher, Disposal, Dryer, Gas Water Heater, Microwave, Range Hood, Refrigerator, Washer, Water Filtration System, Wine Refrigerator
Laundry Inside, Laundry Room
Exterior
Exterior Feature Irrigation System, Lighting, Outdoor Kitchen, Sliding Doors
Parking Features Driveway, Garage Door Opener, Garage Faces Side, Oversized
Garage Spaces 3.0
Pool Heated, In Ground, Lighting, Salt Water, Screen Enclosure
Community Features Deed Restrictions, Gated, Golf Carts OK, Golf, Irrigation-Reclaimed Water, Tennis Courts
Utilities Available BB/HS Internet Available, Cable Available, Electricity Connected, Natural Gas Connected, Public, Sewer Connected
Amenities Available Gated, Recreation Facilities, Tennis Court(s)
View Golf Course
Roof Type Tile
Porch Covered, Screened
Attached Garage true
Garage true
Private Pool Yes
Building
Lot Description Cul-De-Sac, On Golf Course, Paved
Story 1
Entry Level One
Foundation Slab
Lot Size Range 1/4 to less than 1/2
Builder Name London Bay
Sewer Public Sewer
Water Public
Architectural Style Custom
Structure Type Block, Stucco
New Construction false
Schools
Elementary Schools Tatum Ridge Elementary
Middle Schools Mcintosh Middle
High Schools Booker High
Others
Pets Allowed Yes
HOA Fee Include Guard - 24 Hour, Management, Private Road
Senior Community No
Ownership Fee Simple
Monthly Total Fees $423
Acceptable Financing Cash, Conventional
Membership Fee Required Required
Listing Terms Cash, Conventional
Special Listing Condition None
Read Less Info
Want to know what your home might be worth? Contact us for a FREE valuation!

Our team is ready to help you sell your home for the highest possible price ASAP

© 2024 My Florida Regional MLS DBA Stellar MLS. All Rights Reserved.
Bought with ROBERT SLACK LLC

"Molly's job is to find and attract mastery-based agents to the office, protect the culture, and make sure everyone is happy! "





