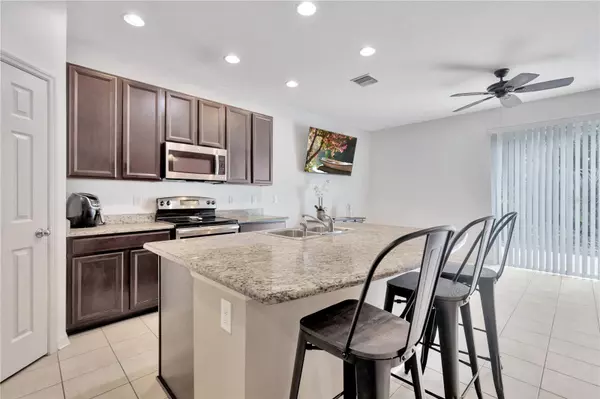$270,000
$269,999
For more information regarding the value of a property, please contact us for a free consultation.
3 Beds
3 Baths
1,400 SqFt
SOLD DATE : 06/30/2023
Key Details
Sold Price $270,000
Property Type Townhouse
Sub Type Townhouse
Listing Status Sold
Purchase Type For Sale
Square Footage 1,400 sqft
Price per Sqft $192
Subdivision Oak Creek Prcl 3
MLS Listing ID T3439507
Sold Date 06/30/23
Bedrooms 3
Full Baths 2
Half Baths 1
HOA Fees $290/mo
HOA Y/N Yes
Originating Board Stellar MLS
Year Built 2014
Annual Tax Amount $4,459
Lot Size 2,178 Sqft
Acres 0.05
Property Description
Welcome to your gorgeous Taylor Morrison townhome in the maintenance-free Oak Creek Community! This 3 bedroom, 2.5 bathroom property with a 1 car garage was built in 2014, and has been lovingly maintained. You'll pull up to find charming curb appeal and a covered front porch. Enter to find a spacious open floor plan with tile flooring and recessed lighting that connects your kitchen, dining area and living room. In your kitchen you'll find a huge center island with sink and seating space, plenty of cabinets, stainless steel appliances, granite countertops and a large pantry closet. Head upstairs to find your bedrooms and enjoy the convenience of an upstairs laundry. In the primary bedroom you'll have a large window and an ensuite bathroom with double vanities and a walk-in shower. After a long day, you can relax on your back porch and enjoy serene conservation views with no rear neighbors. In your community of Oak Creek, you'll have a community pool, playground and a low HOA fee that covers exterior maintenance, grounds maintenance, community pool, water, sewer, trash, cable and internet. Conveniently located close to I-75 and the Selmon Expressway for easy commuting, as well as being within 4 miles of Riverview shopping, restaurants and movie theaters.
Location
State FL
County Hillsborough
Community Oak Creek Prcl 3
Zoning PD
Interior
Interior Features Built-in Features, Living Room/Dining Room Combo, Master Bedroom Upstairs, Solid Wood Cabinets, Stone Counters, Walk-In Closet(s)
Heating Central
Cooling Central Air
Flooring Carpet, Tile
Fireplace false
Appliance Dishwasher, Dryer, Microwave, Range, Refrigerator, Washer
Laundry Inside, Laundry Room, Upper Level
Exterior
Exterior Feature Sidewalk, Sliding Doors
Parking Features Driveway, Guest
Garage Spaces 1.0
Community Features Buyer Approval Required, Fitness Center, Park, Playground, Pool, Sidewalks
Utilities Available Cable Connected, Electricity Connected, Natural Gas Available, Public, Sewer Connected, Sprinkler Meter, Street Lights, Water Connected
Roof Type Shingle
Porch Front Porch
Attached Garage true
Garage true
Private Pool No
Building
Lot Description Paved
Story 2
Entry Level Two
Foundation Slab
Lot Size Range 0 to less than 1/4
Sewer Public Sewer
Water Public
Structure Type Stucco
New Construction false
Schools
Elementary Schools Ippolito-Hb
Middle Schools Giunta Middle-Hb
High Schools Spoto High-Hb
Others
Pets Allowed Yes
HOA Fee Include Cable TV, Pool, Internet, Maintenance Structure, Maintenance Grounds, Sewer, Trash, Water
Senior Community No
Ownership Fee Simple
Monthly Total Fees $290
Acceptable Financing Assumable, Cash, Conventional, FHA, VA Loan
Membership Fee Required Required
Listing Terms Assumable, Cash, Conventional, FHA, VA Loan
Special Listing Condition None
Read Less Info
Want to know what your home might be worth? Contact us for a FREE valuation!

Our team is ready to help you sell your home for the highest possible price ASAP

© 2024 My Florida Regional MLS DBA Stellar MLS. All Rights Reserved.
Bought with CHARLES RUTENBERG REALTY INC

"Molly's job is to find and attract mastery-based agents to the office, protect the culture, and make sure everyone is happy! "





