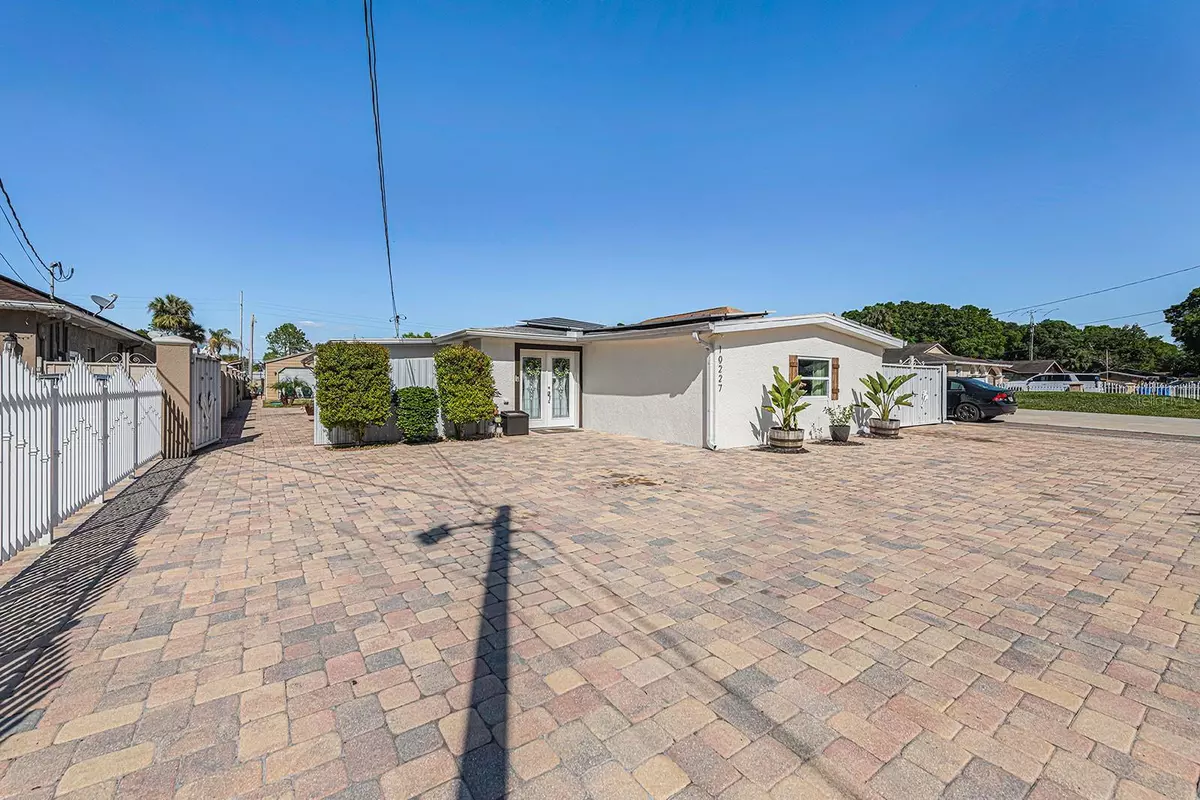$465,000
$465,000
For more information regarding the value of a property, please contact us for a free consultation.
4 Beds
4 Baths
1,554 SqFt
SOLD DATE : 07/21/2023
Key Details
Sold Price $465,000
Property Type Single Family Home
Sub Type Single Family Residence
Listing Status Sold
Purchase Type For Sale
Square Footage 1,554 sqft
Price per Sqft $299
Subdivision Elliott & Harrison Sub
MLS Listing ID T3435772
Sold Date 07/21/23
Bedrooms 4
Full Baths 3
Half Baths 1
Construction Status Financing
HOA Y/N No
Originating Board Stellar MLS
Year Built 1959
Annual Tax Amount $4,186
Lot Size 0.280 Acres
Acres 0.28
Lot Dimensions 60x200
Property Description
Multiple offers received, highest and best by 6/2/23. MOVE-IN READY HOME WITH 3 POTENTIAL INCOME OPPORTUNTIES ASIDE FROM THE MAIN HOUSE! INVESTORS SPECIAL AND MULTI-GEN FAMILY OPPORTUNITY! If you're looking for a move in ready home, investment opportunity, and multi-generational family property all in one then look no further. This hidden gem features a main house with 4 bd/3.5ba, 1554 sq ft with an added dining area roofed with solar panels! As you enter the property you notice plenty of parking for family & friends. There's a double gated entry to the backyard, perfect to park a boat, RV, etc. In the back you'll also find 2 in-law suites and 2 sheds. The 1st in-law suite on the property is a workshop converted into a mouth dropping finished 900 sq ft 1bd/1ba, living area and a kitchen with updated appliances. The second in-law suite is 380 sq ft studio style guest suite with a full bath and a kitchen. The 3rd income opportunity stems from the 4th bedroom that has a separate entrance with it's own full bathroom and kitchenette. One of the two sheds is equipped with electric. More features of this home include upgraded cabinets, floors, light fixtures, stainless steel appliances, granite countertops, energy efficient windows, pavers, patio grill and a covered patio in the spacious fenced in backyard. In addition, there are no HOA, CDD fees in neighborhood! This home is conveniently located near the Upper Tampa Trail, Town & Country Nature Preserve, Oldsmar Park, Brooker Creek Preserve, Tampa Bay Downs, International Airport, Shopping and Restaurants & only 30 minutes to the best rated beaches in America!
Location
State FL
County Hillsborough
Community Elliott & Harrison Sub
Zoning RSC-6
Interior
Interior Features Attic Fan, Ceiling Fans(s), Walk-In Closet(s)
Heating Central, Electric
Cooling Central Air
Flooring Ceramic Tile, Laminate
Fireplace false
Appliance Convection Oven, Dryer, Electric Water Heater, Microwave, Washer
Exterior
Exterior Feature Outdoor Grill, Storage
Utilities Available Cable Available, Public, Solar
Roof Type Shingle
Garage false
Private Pool No
Building
Story 1
Entry Level One
Foundation Slab
Lot Size Range 1/4 to less than 1/2
Sewer Septic Tank
Water Public
Structure Type Stucco
New Construction false
Construction Status Financing
Schools
Elementary Schools Bay Crest-Hb
Middle Schools Davidsen-Hb
High Schools Alonso-Hb
Others
Senior Community No
Ownership Fee Simple
Acceptable Financing Cash, Conventional
Listing Terms Cash, Conventional
Special Listing Condition None
Read Less Info
Want to know what your home might be worth? Contact us for a FREE valuation!

Our team is ready to help you sell your home for the highest possible price ASAP

© 2024 My Florida Regional MLS DBA Stellar MLS. All Rights Reserved.
Bought with SELLSTATE LEGACY REALTY
"Molly's job is to find and attract mastery-based agents to the office, protect the culture, and make sure everyone is happy! "




