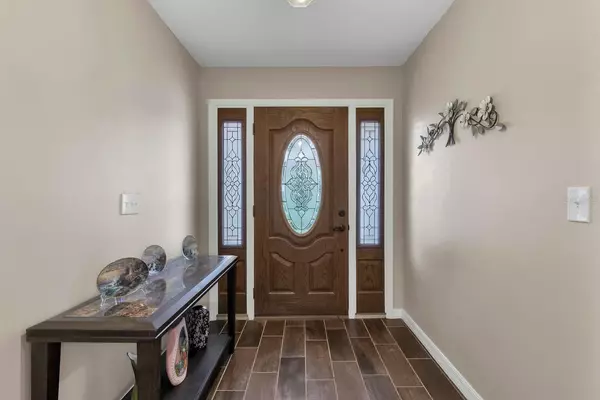$457,000
$457,000
For more information regarding the value of a property, please contact us for a free consultation.
4 Beds
2 Baths
1,885 SqFt
SOLD DATE : 11/07/2023
Key Details
Sold Price $457,000
Property Type Single Family Home
Sub Type Single Family Residence
Listing Status Sold
Purchase Type For Sale
Square Footage 1,885 sqft
Price per Sqft $242
Subdivision Spring Oaks Unit 5
MLS Listing ID O6143232
Sold Date 11/07/23
Bedrooms 4
Full Baths 2
Construction Status Appraisal,Financing,Inspections
HOA Fees $2/ann
HOA Y/N Yes
Originating Board Stellar MLS
Year Built 1977
Annual Tax Amount $1,595
Lot Size 0.400 Acres
Acres 0.4
Property Description
Your own private oasis awaits you in the sought after community of Spring Oaks, located in the heart of Altamonte Springs. Featuring a brand new roof (2023), this move-in ready, 4-Bedroom, 2-Bath pool home first welcomes you with it's beautifully landscaped front yard, mature shade trees and tranquil courtyard, where you can enjoy your morning cup of coffee or unwind at the end of the day. As you step inside, you'll immediately notice a cozy yet spacious split-plan home that's perfect for your family to spend time together or spread out when need be. The open-concept kitchen with its newer wood cabinets (2018), stainless steel appliances and large kitchen island/breakfast bar over-looks the family room and is perfect for entertaining. You'll find a separate living room that connects to the formal dining room, which can accommodate a table for 8, ideal for large family dinners and holidays gatherings. With new porcelain tile throughout (2023), fresh interior paint (2023) and updated bathroom cabinets (2023), you will certainly feel the pride of ownership as you walk through the home. Head into the backyard and you'll step into a spacious screened-in porch, overlooking the large, lush backyard and resort-style swimming pool. With no rear neighbors, imagine the serenity you will feel surrounded by nature and enjoying a night swim with the family. If you love to entertain, spend your weekends BBQing and hosting pool parties. Stay active with close access to bike or exercise on the Seminole/Wekiva Trail or hang out at the Westmonte Recreation Center that's right in the neighborhood! It features an amazing playground, bocce, basketball, tennis and pickleball courts, a pavilion, a multi-purpose field, a therapeutic pool and an outdoor pool with a zero-depth entry. There is truly something for the whole family to enjoy. Located in the Seminole County School District and nestled right between 434 and 436, with quick access to I-4, this home is in a prime location and convenient to a wide-variety of restaurants, shopping and so much more. You won't want to miss out on this one, so schedule your showing today!
Location
State FL
County Seminole
Community Spring Oaks Unit 5
Zoning R-1AA
Interior
Interior Features Ceiling Fans(s), Eat-in Kitchen, Kitchen/Family Room Combo, Living Room/Dining Room Combo, Master Bedroom Main Floor, Open Floorplan, Split Bedroom, Thermostat, Walk-In Closet(s), Window Treatments
Heating Central, Electric
Cooling Central Air
Flooring Tile
Fireplace false
Appliance Cooktop, Dishwasher, Disposal, Dryer, Ice Maker, Microwave, Range, Refrigerator, Washer
Laundry In Garage
Exterior
Exterior Feature Irrigation System, Lighting, Private Mailbox, Sidewalk, Sliding Doors
Parking Features Garage Door Opener
Garage Spaces 2.0
Fence Chain Link
Pool Deck, Gunite, In Ground, Lighting
Community Features Irrigation-Reclaimed Water, Park, Playground, Sidewalks
Utilities Available BB/HS Internet Available, Cable Available, Cable Connected, Electricity Available, Electricity Connected, Phone Available, Public, Sewer Available, Sewer Connected, Sprinkler Meter, Sprinkler Recycled, Street Lights, Underground Utilities, Water Available, Water Connected
Waterfront Description River Front
View Y/N 1
Water Access 1
Water Access Desc River
Roof Type Shingle
Porch Deck, Front Porch, Patio, Rear Porch, Screened
Attached Garage true
Garage true
Private Pool Yes
Building
Lot Description Flood Insurance Required, FloodZone
Entry Level One
Foundation Slab
Lot Size Range 1/4 to less than 1/2
Sewer Public Sewer
Water Public
Structure Type Block
New Construction false
Construction Status Appraisal,Financing,Inspections
Schools
Elementary Schools Forest City Elementary
Middle Schools Rock Lake Middle
High Schools Lake Brantley High
Others
Pets Allowed Yes
Senior Community No
Ownership Fee Simple
Monthly Total Fees $2
Acceptable Financing Cash, Conventional, FHA, VA Loan
Membership Fee Required Optional
Listing Terms Cash, Conventional, FHA, VA Loan
Special Listing Condition None
Read Less Info
Want to know what your home might be worth? Contact us for a FREE valuation!

Our team is ready to help you sell your home for the highest possible price ASAP

© 2025 My Florida Regional MLS DBA Stellar MLS. All Rights Reserved.
Bought with LPT REALTY
"Molly's job is to find and attract mastery-based agents to the office, protect the culture, and make sure everyone is happy! "





