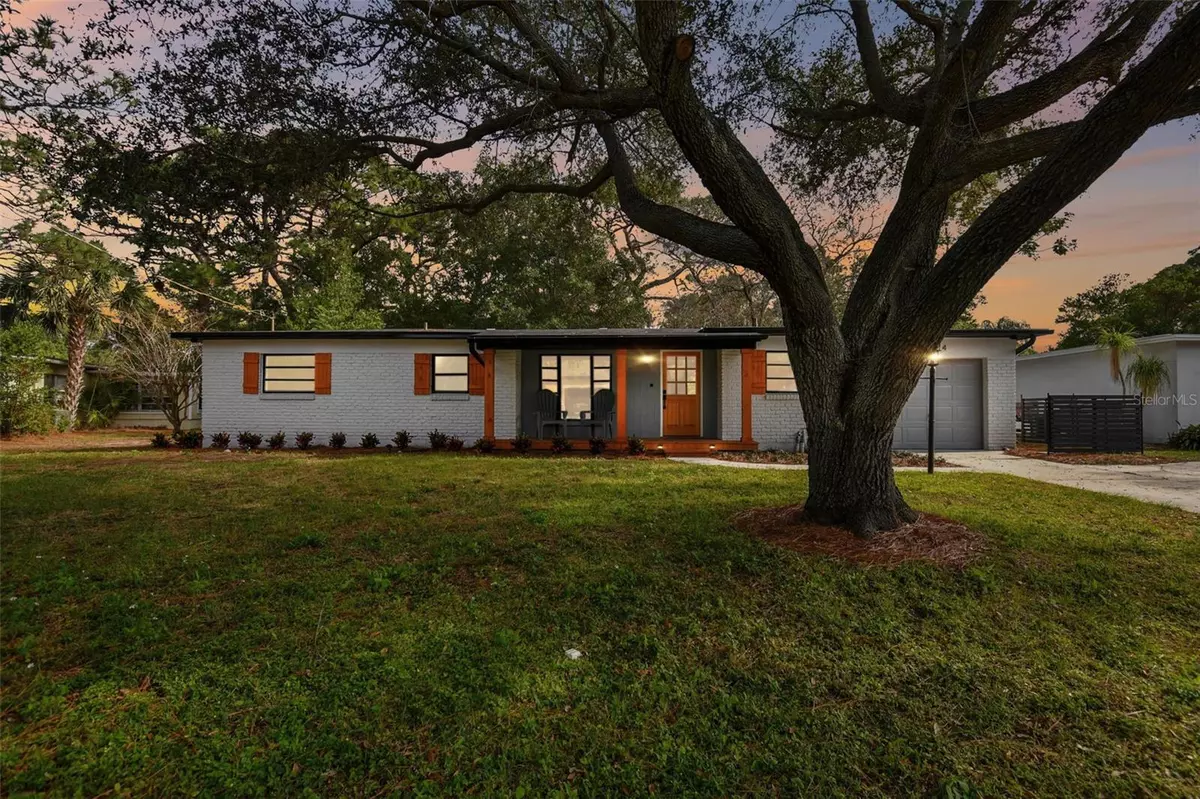$570,000
$595,000
4.2%For more information regarding the value of a property, please contact us for a free consultation.
3 Beds
2 Baths
1,498 SqFt
SOLD DATE : 01/31/2024
Key Details
Sold Price $570,000
Property Type Single Family Home
Sub Type Single Family Residence
Listing Status Sold
Purchase Type For Sale
Square Footage 1,498 sqft
Price per Sqft $380
Subdivision Manhattan Manor Rev
MLS Listing ID T3490170
Sold Date 01/31/24
Bedrooms 3
Full Baths 2
Construction Status Appraisal,Financing,Inspections
HOA Y/N No
Originating Board Stellar MLS
Year Built 1954
Annual Tax Amount $6,310
Lot Size 10,454 Sqft
Acres 0.24
Lot Dimensions 80x132
Property Description
Step into this meticulously upgraded home through the entryway, where luxury vinyl plank floors grace every inch with freshly painted exterior and interior, accompanied by newly-installed interior trim on every window. Upgraded exterior doors, featuring 9-lite panel 3/4 glass, flood the home with natural light. The internal transition is marked by upgraded 2-panel Shaker-style doors, while sliding 2-panel Shaker barn doors adorn all bedroom closets. Above, a new asphalt roof, installed in September 2023, provides durability and peace of mind. Practicality meets aesthetics with two large hallway closets offering additional storage solutions. Finally, explore the three large and spacious bedrooms, including a master retreat with an en-suite bathroom. The bathrooms, a testament to elegance, boast upgraded molding and trim, a new bathtub, and stylish hardware and faucets. Enter the heart of the home—the kitchen, a complete remodel. Shaker white cabinets with soft-close doors and drawers harmonize with the countertop-to-ceiling herringbone backsplash tile. Modern appliances, including an electric cooktop, cabinet-mounted oven/microwave combo, and dishwasher, add both functionality and style. The kitchen features a French door refrigerator, and a second side-by-side refrigerator finds its place in the garage. Transition seamlessly into the beautiful 17x11 sunroom, flooded with light through sliding metal barn doors and frosted glass for privacy. The sunroom boasts a newly installed tongue-and-groove planked ceiling, adding a touch of charm. This home sits on a quarter of an acre, with ample back yard space and rear patio. Extending further, an outdoor workshop with AC can be used as a home gym, office, or studio.
Close proximity to Bayshore Blvd, Crosstown Expressway
Location
State FL
County Hillsborough
Community Manhattan Manor Rev
Zoning RS-60
Interior
Interior Features Built-in Features, Primary Bedroom Main Floor, Solid Surface Counters
Heating Central, Zoned
Cooling Central Air, Zoned
Flooring Vinyl
Furnishings Unfurnished
Fireplace false
Appliance Microwave
Laundry In Garage
Exterior
Exterior Feature Other
Parking Features Driveway, Garage Door Opener, Tandem
Garage Spaces 1.0
Fence Chain Link
Utilities Available Cable Available, Electricity Available, Electricity Connected, Water Available, Water Connected
Roof Type Shingle
Porch Covered, Front Porch, Patio
Attached Garage true
Garage true
Private Pool No
Building
Lot Description City Limits, Paved
Story 1
Entry Level One
Foundation Slab
Lot Size Range 0 to less than 1/4
Sewer Public Sewer
Water Public
Architectural Style Mid-Century Modern
Structure Type Block,Stucco
New Construction false
Construction Status Appraisal,Financing,Inspections
Others
Senior Community No
Ownership Fee Simple
Acceptable Financing Cash, Conventional
Listing Terms Cash, Conventional
Special Listing Condition None
Read Less Info
Want to know what your home might be worth? Contact us for a FREE valuation!

Our team is ready to help you sell your home for the highest possible price ASAP

© 2024 My Florida Regional MLS DBA Stellar MLS. All Rights Reserved.
Bought with COLDWELL BANKER REALTY

"Molly's job is to find and attract mastery-based agents to the office, protect the culture, and make sure everyone is happy! "





