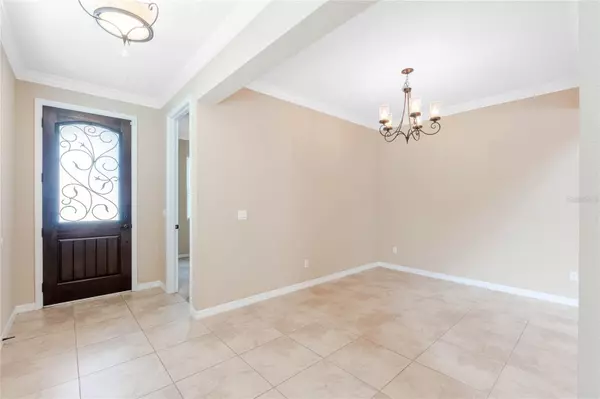$600,000
$625,000
4.0%For more information regarding the value of a property, please contact us for a free consultation.
4 Beds
4 Baths
2,930 SqFt
SOLD DATE : 02/20/2024
Key Details
Sold Price $600,000
Property Type Single Family Home
Sub Type Single Family Residence
Listing Status Sold
Purchase Type For Sale
Square Footage 2,930 sqft
Price per Sqft $204
Subdivision The Cove At Hamlin
MLS Listing ID G5072137
Sold Date 02/20/24
Bedrooms 4
Full Baths 3
Half Baths 1
Construction Status Appraisal,Financing,Inspections
HOA Fees $319/mo
HOA Y/N Yes
Originating Board Stellar MLS
Year Built 2015
Annual Tax Amount $5,014
Lot Size 4,356 Sqft
Acres 0.1
Lot Dimensions 32x135
Property Description
This amazing home in Winter Garden is waiting just for you! This stunning 5 bedroom, 3.5 bathroom home with 2,930 sq ft, offers the perfect blend of style, comfort, and convenience. With high ceilings that add a touch of grandeur, an open layout that seamlessly connects the living room, dining room, and kitchen, this home will have everyone in the family head over heels! The kitchen boasts a sleek and modern appeal with modern stainless steel appliances that will surely ignite your inner chef. Gleaming 42" cabinets adorned with crown molding provide ample storage, complemented by the exquisite silestone counters that add both beauty and functionality. A large kitchen island stands as the focal point, perfect for prepping meals or for those on-the-go moments. By the entry of the home, you'll find the ideal space for an additional bedroom or home office space, making working from home a breeze. Heading upstairs, your sanctuary awaits in the luxurious master bedroom, where a tray ceiling and large windows illuminate the space with natural light. Discover the expansive walk-in closet, thoughtfully designed to cater to your storage needs. The master bathroom is a retreat of its own, featuring dual vanities that offer convenience, and a spacious walk-in shower that exudes tranquility. You'll also find the laundry room upstairs, making chores feel effortless. The additional bedrooms both include ample storage, space and natural lighting so everyone in the family can feel right at home. Outside, you'll fall in love with the fully screened-in courtyard that connects the main house and the detached garage, offering a private haven for relaxation and outdoor enjoyment. Above the detached garage is the mother-in-law suite, including a kitchenette, a spacious bathroom, and a generous walk-in closet, making it ideal for visiting guests, extended family, or even a private home office. Beyond the confines of your exceptional home, a world of community amenities awaits. Dive into the refreshing pool, host an event at the clubhouse, or enjoy water access through the community boat ramp. Parks and green spaces provide ample opportunities for outdoor recreation and leisure. Situated just a stone's throw away from SR-429, this residence offers unparalleled access to amusement parks, top-notch hospitals, exceptional schools, and a plethora of shopping and dining options. You'll find yourself at the crossroads of convenience and luxury, with all the amenities you desire right at your doorstep. Don't wait on this stunning property, schedule your private showing TODAY!!!
Location
State FL
County Orange
Community The Cove At Hamlin
Zoning P-D
Rooms
Other Rooms Bonus Room, Inside Utility
Interior
Interior Features Eat-in Kitchen, High Ceilings, Open Floorplan, Tray Ceiling(s), Walk-In Closet(s)
Heating Central, Natural Gas, Zoned
Cooling Central Air
Flooring Carpet, Ceramic Tile
Furnishings Unfurnished
Fireplace false
Appliance Dishwasher, Disposal, Dryer, Exhaust Fan, Gas Water Heater, Microwave, Range, Refrigerator, Tankless Water Heater, Washer
Laundry Inside, Upper Level
Exterior
Exterior Feature Irrigation System, Rain Gutters
Parking Features On Street
Garage Spaces 2.0
Community Features Fitness Center, Park, Playground, Pool
Utilities Available Cable Available, Electricity Connected, Public, Sprinkler Recycled, Street Lights, Water Available
Amenities Available Fitness Center, Park, Playground
Roof Type Shingle
Porch Covered, Deck, Patio, Porch
Attached Garage false
Garage true
Private Pool No
Building
Lot Description Sidewalk, Paved
Entry Level Two
Foundation Slab
Lot Size Range 0 to less than 1/4
Sewer Public Sewer
Water Public
Architectural Style Bungalow
Structure Type Block,Stucco,Wood Frame
New Construction false
Construction Status Appraisal,Financing,Inspections
Schools
Elementary Schools Independence Elementary
Middle Schools Bridgewater Middle
High Schools Horizon High School
Others
Pets Allowed Yes
HOA Fee Include Pool,Maintenance Grounds,Pest Control,Recreational Facilities
Senior Community No
Ownership Fee Simple
Monthly Total Fees $319
Acceptable Financing Cash, Conventional, FHA, USDA Loan, VA Loan
Membership Fee Required Required
Listing Terms Cash, Conventional, FHA, USDA Loan, VA Loan
Special Listing Condition None
Read Less Info
Want to know what your home might be worth? Contact us for a FREE valuation!

Our team is ready to help you sell your home for the highest possible price ASAP

© 2024 My Florida Regional MLS DBA Stellar MLS. All Rights Reserved.
Bought with DEBRASSI REALTY LLC
"Molly's job is to find and attract mastery-based agents to the office, protect the culture, and make sure everyone is happy! "





