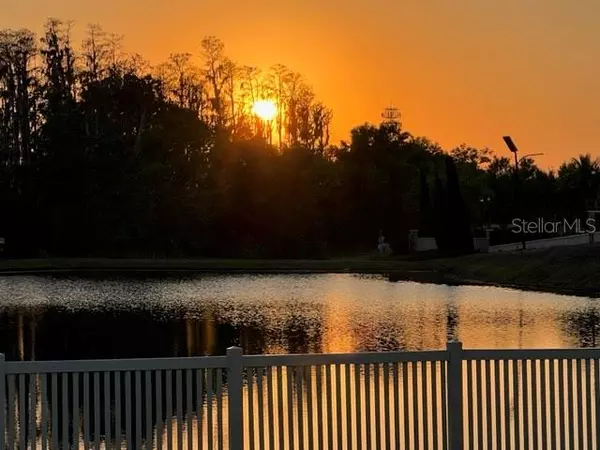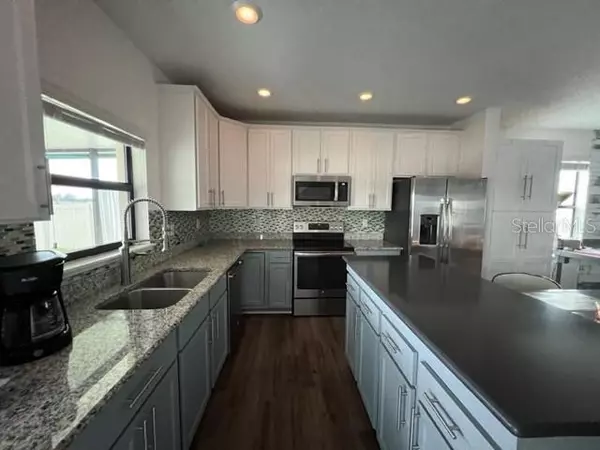$399,000
$399,000
For more information regarding the value of a property, please contact us for a free consultation.
3 Beds
3 Baths
2,323 SqFt
SOLD DATE : 02/28/2024
Key Details
Sold Price $399,000
Property Type Single Family Home
Sub Type Single Family Residence
Listing Status Sold
Purchase Type For Sale
Square Footage 2,323 sqft
Price per Sqft $171
Subdivision Dg Farms Ph 4A
MLS Listing ID T3486945
Sold Date 02/28/24
Bedrooms 3
Full Baths 2
Half Baths 1
HOA Fees $75/qua
HOA Y/N Yes
Originating Board Stellar MLS
Year Built 2017
Annual Tax Amount $5,106
Lot Size 4,791 Sqft
Acres 0.11
Lot Dimensions 41.43x116.44
Property Description
ACCEPTING BACK UP OFFERS MOTIVATED SELLERS , BRING ALL OFFERS , OWNER ACCUPIED APPOINTMENT ONLY .
DONT MISS ON THIS LOVELY HOME , MANICURED LANDSCPING , BEUTIFULL BACKYARD , WITH BREATHTAKING SUNSET .
MARONDA HOME WITH OPEN LIVING ROOM / KITCHEN , LARGE ROOMS AND BATHROOMS .
GATES COMMUNITY OF SORENTO . RESIDENTS OF THIS COMMUINTY GET FULL ACCESS TO COMMUNITY POOL , CLUB HOUSE , TENNIS FIELDS , PLAYGROUND .GOLF-CART FRIENDLY COMMUNITY .
ADDED FEATURES RECENTLY : SECUIRTY CAMERAS , SCREENED LANAI, NEW GUTTERS ALL AROUND . FRESH EXTERIOR PAINT FRONT AND REAR , FRESH INTERIOR PAINT , NEW SHOWER HEADS , REMOTE FANS IN BEDROOMS AND GARAGE , NEW MAYTAG WASHER AND DRYER , STRIP LIGHTS THRU OUT THE HOUSE , NEW PRIVACY SCREEN SHADES THRUOUT THE HOUSE
Location
State FL
County Hillsborough
Community Dg Farms Ph 4A
Zoning PD
Interior
Interior Features Dry Bar, Eat-in Kitchen, High Ceilings, Living Room/Dining Room Combo, Open Floorplan, Solid Wood Cabinets, Stone Counters, Walk-In Closet(s), Window Treatments
Heating Central, Electric
Cooling Central Air
Flooring Ceramic Tile, Vinyl
Fireplace false
Appliance Dishwasher, Disposal, Dryer, Electric Water Heater, Microwave, Range, Refrigerator, Washer
Exterior
Exterior Feature Hurricane Shutters, Irrigation System, Rain Gutters, Sidewalk, Sliding Doors
Garage Spaces 2.0
Community Features Clubhouse, Deed Restrictions, Gated Community - No Guard, Golf Carts OK, Park, Playground, Pool, Tennis Courts
Utilities Available Cable Available, Electricity Connected, Fire Hydrant, Sewer Connected, Street Lights, Underground Utilities, Water Connected
View Y/N 1
Roof Type Shingle
Attached Garage false
Garage true
Private Pool No
Building
Story 2
Entry Level Two
Foundation Slab
Lot Size Range 0 to less than 1/4
Sewer Public Sewer
Water Public
Structure Type Block,Stucco,Wood Frame
New Construction false
Schools
Elementary Schools Reddick Elementary School
Middle Schools Shields-Hb
High Schools Lennard-Hb
Others
Pets Allowed Yes
Senior Community No
Ownership Fee Simple
Monthly Total Fees $75
Acceptable Financing Cash, Conventional, FHA, VA Loan
Membership Fee Required Required
Listing Terms Cash, Conventional, FHA, VA Loan
Special Listing Condition None
Read Less Info
Want to know what your home might be worth? Contact us for a FREE valuation!

Our team is ready to help you sell your home for the highest possible price ASAP

© 2025 My Florida Regional MLS DBA Stellar MLS. All Rights Reserved.
Bought with MARK IT REALTY GROUP INC
"Molly's job is to find and attract mastery-based agents to the office, protect the culture, and make sure everyone is happy! "





