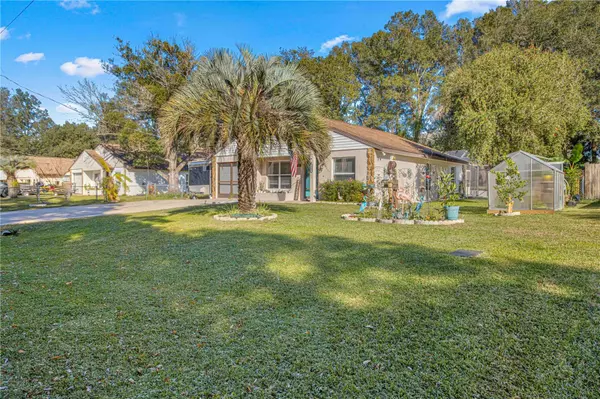$260,000
$290,000
10.3%For more information regarding the value of a property, please contact us for a free consultation.
3 Beds
2 Baths
1,354 SqFt
SOLD DATE : 03/06/2024
Key Details
Sold Price $260,000
Property Type Single Family Home
Sub Type Single Family Residence
Listing Status Sold
Purchase Type For Sale
Square Footage 1,354 sqft
Price per Sqft $192
Subdivision Rainbow Lakes Estate
MLS Listing ID V4933806
Sold Date 03/06/24
Bedrooms 3
Full Baths 2
Construction Status No Contingency
HOA Y/N No
Originating Board Stellar MLS
Year Built 1983
Annual Tax Amount $2,384
Lot Size 0.260 Acres
Acres 0.26
Lot Dimensions 80x139
Property Description
Step into luxury with this meticulously crafted 3-bed, 2-bath pool home nestled in Dunnellon's premier neighborhood. The home welcomes you with unparalleled curbside appeal, setting the tone for the meticulous attention to detail within. Entering, you'll discover an updated kitchen adorned with granite countertops, new cabinetry, and a tasteful wood backsplash, complemented by elegant tile flooring. The open living room, featuring plush carpeting, seamlessly flows into a combined living and dining room area with gorgeous hardwood floors extending through the hallway to the generously sized bedrooms. This home boasts 2 flex rooms for you to explore your creative mind and turn these rooms into your own oasis. Escape into the oasis of the fully screened pool area, boasting a paved pool deck that beckons relaxation. The backyard, encased in wooden fencing, provides complete privacy and includes an ideal spot for an outdoor kitchen or BBQ area adjacent to the sparkling pool. Further enhancing the property, a concrete slab awaits your vision – whether it be for a shed or a convenient parking space for your golf cart. The yard also features fruit trees such as banana trees and blueberries. Embrace the ultimate convenience of this home, mere minutes away from premier shopping and dining destinations. This residence epitomizes the perfect blend of comfort, sophistication, and accessibility, making it the epitome of Dunnellon's finest living. A/C is 2022 (warranty can be transferred), hot water heater 2019, and roof is 7 years old. All information deemed accurate but cannot be guaranteed.
Location
State FL
County Marion
Community Rainbow Lakes Estate
Zoning R1
Interior
Interior Features Ceiling Fans(s), Living Room/Dining Room Combo, Open Floorplan, Split Bedroom
Heating Central
Cooling Central Air
Flooring Carpet, Tile, Vinyl
Fireplace false
Appliance Dishwasher, Microwave, Range, Refrigerator
Laundry Inside
Exterior
Exterior Feature Sidewalk
Garage Spaces 1.0
Pool Heated, In Ground
Utilities Available Electricity Connected, Water Connected
Roof Type Shingle
Attached Garage true
Garage true
Private Pool Yes
Building
Story 1
Entry Level One
Foundation Slab
Lot Size Range 1/4 to less than 1/2
Sewer Septic Tank
Water Well
Structure Type Stucco
New Construction false
Construction Status No Contingency
Others
Senior Community No
Ownership Fee Simple
Acceptable Financing Cash, Conventional, FHA, VA Loan
Listing Terms Cash, Conventional, FHA, VA Loan
Special Listing Condition None
Read Less Info
Want to know what your home might be worth? Contact us for a FREE valuation!

Our team is ready to help you sell your home for the highest possible price ASAP

© 2024 My Florida Regional MLS DBA Stellar MLS. All Rights Reserved.
Bought with REAL BROKER, LLC
"Molly's job is to find and attract mastery-based agents to the office, protect the culture, and make sure everyone is happy! "





