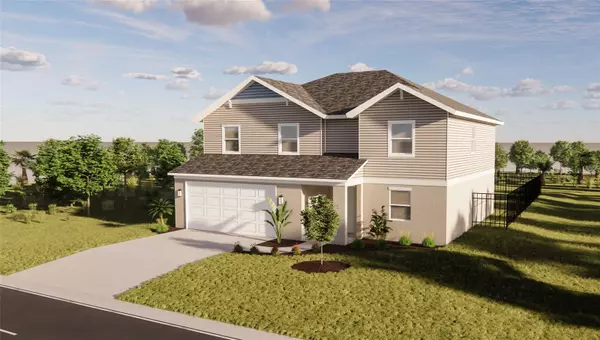$379,446
$375,799
1.0%For more information regarding the value of a property, please contact us for a free consultation.
4 Beds
3 Baths
2,152 SqFt
SOLD DATE : 07/08/2024
Key Details
Sold Price $379,446
Property Type Single Family Home
Sub Type Single Family Residence
Listing Status Sold
Purchase Type For Sale
Square Footage 2,152 sqft
Price per Sqft $176
Subdivision Broadleaf
MLS Listing ID A4604720
Sold Date 07/08/24
Bedrooms 4
Full Baths 2
Half Baths 1
HOA Fees $113/ann
HOA Y/N Yes
Originating Board Stellar MLS
Year Built 2024
Annual Tax Amount $1
Lot Size 5,227 Sqft
Acres 0.12
Property Description
Under Construction. The Magnolia presents itself as a stunning two-story abode, offering a seamless blend of serenity and vibrancy within its expansive design. Upon entering the first floor, you're greeted by an ambiance primed for entertainment. The open living area encompasses a cozy great room, ideal for gatherings and relaxation alike. The spacious kitchen provides ample room for culinary endeavors, while the adjacent dining room sets the scene for shared meals and cherished conversations. Outside, the covered lanai provides a charming retreat to unwind and enjoy the tranquility of a Florida evening. Additionally, a versatile space off the foyer offers customization options, whether as a dedicated office or a cozy entertainment nook.
Venturing to the second floor unveils a haven of privacy and comfort. Here, the owner's suite reigns supreme with a spacious bedroom, oversized walk-in closet, and a rejuvenating bathroom. Accommodating guests is effortless with two secondary bedrooms on this floor. Furthermore, a fourth bedroom adds versatility, offering additional space for guests or personal use. Whether seeking lively entertainment or peaceful solitude, the Magnolia offers a contemporary lifestyle tailored to your preferences and desires.
Location
State FL
County Manatee
Community Broadleaf
Zoning RESI
Interior
Interior Features Living Room/Dining Room Combo, Open Floorplan, PrimaryBedroom Upstairs, Solid Surface Counters, Thermostat, Walk-In Closet(s)
Heating Central, Electric
Cooling Central Air
Flooring Carpet, Vinyl
Fireplace false
Appliance Dishwasher, Disposal, Microwave, Range
Laundry Laundry Room
Exterior
Exterior Feature Hurricane Shutters, Irrigation System, Lighting, Sidewalk, Sliding Doors
Garage Spaces 2.0
Community Features Community Mailbox, Dog Park, Playground, Sidewalks
Utilities Available Cable Available, Electricity Connected, Fire Hydrant, Sewer Connected, Street Lights, Underground Utilities, Water Connected
Amenities Available Fence Restrictions, Maintenance
Roof Type Shingle
Porch Covered, Front Porch, Patio
Attached Garage true
Garage true
Private Pool No
Building
Story 2
Entry Level Two
Foundation Slab
Lot Size Range 0 to less than 1/4
Builder Name SimplyDwell Homes
Sewer Public Sewer
Water Canal/Lake For Irrigation
Architectural Style Florida
Structure Type Block,Stucco,Wood Frame
New Construction true
Schools
Elementary Schools Williams Elementary
Middle Schools Buffalo Creek Middle
High Schools Parrish Community High
Others
Pets Allowed Yes
HOA Fee Include Maintenance Grounds
Senior Community No
Ownership Fee Simple
Monthly Total Fees $113
Acceptable Financing Cash, Conventional, FHA, USDA Loan, VA Loan
Membership Fee Required Required
Listing Terms Cash, Conventional, FHA, USDA Loan, VA Loan
Special Listing Condition None
Read Less Info
Want to know what your home might be worth? Contact us for a FREE valuation!

Our team is ready to help you sell your home for the highest possible price ASAP

© 2024 My Florida Regional MLS DBA Stellar MLS. All Rights Reserved.
Bought with NEAL COMMUNITIES REALTY, INC.

"Molly's job is to find and attract mastery-based agents to the office, protect the culture, and make sure everyone is happy! "





