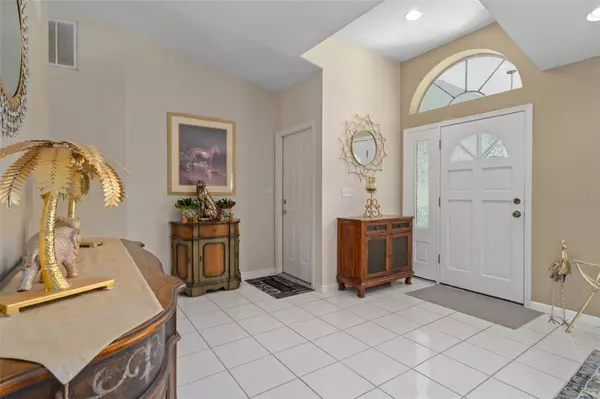$555,000
$549,900
0.9%For more information regarding the value of a property, please contact us for a free consultation.
3 Beds
2 Baths
1,913 SqFt
SOLD DATE : 08/30/2024
Key Details
Sold Price $555,000
Property Type Single Family Home
Sub Type Single Family Residence
Listing Status Sold
Purchase Type For Sale
Square Footage 1,913 sqft
Price per Sqft $290
Subdivision Elliott & Harrison Sub
MLS Listing ID T3539834
Sold Date 08/30/24
Bedrooms 3
Full Baths 2
Construction Status Financing,Inspections
HOA Y/N No
Originating Board Stellar MLS
Year Built 1995
Annual Tax Amount $2,128
Lot Size 0.550 Acres
Acres 0.55
Lot Dimensions 120x200
Property Description
LOCATION! LOCATION! This fabulous ½+ Acre Pool Home is nestled in a picturesque Non-Deed Restricted community, accented by Oak canopied streets and where Neighborly “Hellos!” are a way of life! Prime location - only minutes to convenient commuter routes and Tampa Internation Airport and surrounded by vibrant Retail and Dining, top Medical Facilities, countless Activity, Entertainment and Cultural Venues as well as Parks and beautiful Coastal waters! Boasting 3 Bedrooms, 2 Bathrooms, a Family Room, large Dining Room and a Multipurpose Room, there is ample space to S-P-R-E-A-D Out - the flexible Floor Plan allows for the Living Spaces to be customized to your needs! The welcoming Entry ushers you into a light and airy interior with loads of Natural Light! Tile and Luxury Vinyl Flooring throughout! Expect to be impressed as you step into the Gourmet Kitchen showcasing Granite Counters, Upgraded Stainless Appliances, an oversized Closet Pantry as well as a Breakfast Bar and Café Dining space! With views of the sparkling Pool and expansive Backyard, the Family Room hosts a cozy wood-burning Fireplace, perfect on chilly evenings! The Primary Bedroom is a relaxing oasis with a Walk-in Closet and an amazing en suite Bathroom featuring a Dual Vanities and a separate Shower and Bathtub! The Secondary Bedrooms are generous in size and are positioned for maximum Privacy – an ideal layout for Multigenerational households! The interior Laundry Suite is positioned to offer the most in convenience and is equipped with a handy Utility Tub and an abundance of Storage space! The numerous recent updates throughout this beauty include: Roof (2019), Water Heater (2024), Septic System (2021), Pool Screens (2024), Pool Motor (2024), Water Purification System (2019)…and more! In addition, there is a transferable Termite Protection Plan in place for your peace of mind! Outdoor Living is comprised of an expansive Screened Lanai surrounding a refreshing Pool/Spa as well as a large Patio. The Fenced Backyard offers plenty of Greenspace for both your furry friends and littles as well as a Boat, Camper and/or Trailer! Plus, there is an oversized Shed to store your lawn equipment and tools! You won't want to miss this rare opportunity!
Location
State FL
County Hillsborough
Community Elliott & Harrison Sub
Zoning RSC-6
Rooms
Other Rooms Family Room, Formal Dining Room Separate, Formal Living Room Separate, Inside Utility
Interior
Interior Features Ceiling Fans(s), High Ceilings, Primary Bedroom Main Floor, Stone Counters
Heating Central, Electric
Cooling Central Air
Flooring Luxury Vinyl, Tile
Fireplaces Type Wood Burning
Furnishings Unfurnished
Fireplace true
Appliance Dishwasher, Electric Water Heater, Microwave, Range, Refrigerator, Water Purifier
Laundry Inside, Laundry Room
Exterior
Exterior Feature Lighting, Private Mailbox, Rain Gutters, Sidewalk, Sliding Doors
Parking Features Circular Driveway
Garage Spaces 2.0
Fence Chain Link
Pool In Ground, Screen Enclosure
Utilities Available BB/HS Internet Available, Cable Available, Electricity Connected, Street Lights, Water Connected
Roof Type Shingle
Porch Deck, Front Porch, Rear Porch, Screened
Attached Garage true
Garage true
Private Pool Yes
Building
Lot Description Flood Insurance Required, FloodZone, In County, Near Public Transit, Oversized Lot, Paved
Story 1
Entry Level One
Foundation Slab
Lot Size Range 1/2 to less than 1
Sewer Septic Tank
Water Public
Architectural Style Traditional
Structure Type Block,Stucco
New Construction false
Construction Status Financing,Inspections
Schools
Elementary Schools Bay Crest-Hb
Middle Schools Davidsen-Hb
High Schools Alonso-Hb
Others
Senior Community No
Ownership Fee Simple
Acceptable Financing Cash, Conventional, VA Loan
Listing Terms Cash, Conventional, VA Loan
Special Listing Condition None
Read Less Info
Want to know what your home might be worth? Contact us for a FREE valuation!

Our team is ready to help you sell your home for the highest possible price ASAP

© 2024 My Florida Regional MLS DBA Stellar MLS. All Rights Reserved.
Bought with FRIENDS REALTY LLC
"Molly's job is to find and attract mastery-based agents to the office, protect the culture, and make sure everyone is happy! "





