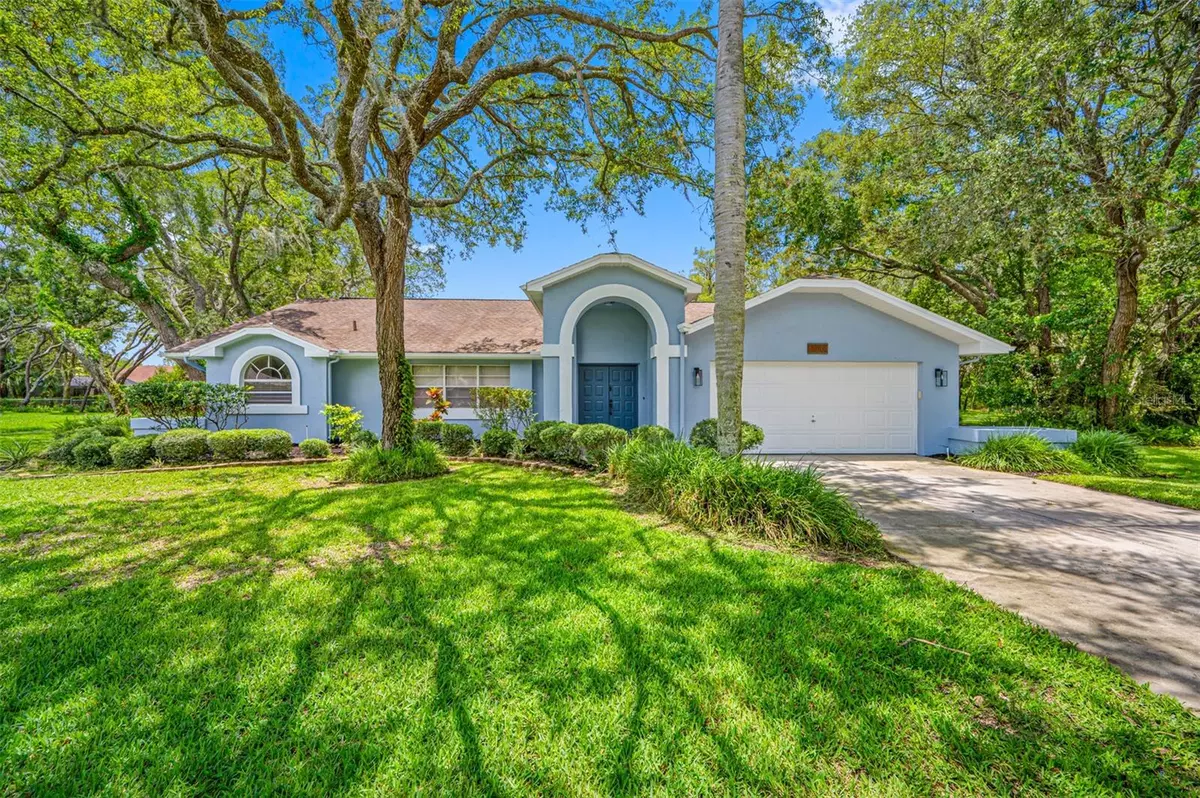$449,000
$449,000
For more information regarding the value of a property, please contact us for a free consultation.
3 Beds
2 Baths
2,073 SqFt
SOLD DATE : 11/22/2024
Key Details
Sold Price $449,000
Property Type Single Family Home
Sub Type Single Family Residence
Listing Status Sold
Purchase Type For Sale
Square Footage 2,073 sqft
Price per Sqft $216
Subdivision Autumn Oaks
MLS Listing ID U8247439
Sold Date 11/22/24
Bedrooms 3
Full Baths 2
Construction Status Financing
HOA Fees $31/ann
HOA Y/N Yes
Originating Board Stellar MLS
Year Built 1992
Annual Tax Amount $2,187
Lot Size 0.800 Acres
Acres 0.8
Property Description
Beautiful 3 Bedroom 2 Bath 2 Car Garage Pool Home Located in Autumn Oaks Hudson. Situated on a Tree-Shaded Lot On A Quiet Cul-De-Sac, Your New Home Has Loads of Desirable Features! Starting Out With Brand New Central Heat and Air Equipment! Step Inside the Double Door Entry, Into The Living Room. Notice the Luxury Vinyl Plank Flooring Throughout the Home. What a Beautiful Open Floor Plan with Plenty of Natural Light. Sliders Throughout the Home Add to the Open Feel. Continue to The Dining Room. Your New Dining Room Features High Ceilings, A Gorgeous LED Chandelier, and Sliders Leading Out to The Pool and Lanai. Your Kitchen is Next. Your New Kitchen Has Recessed Lighting and Shaker White Cabinets Featuring Slow Close Doors and Drawers, Attractive Quartz Counters and Subway Tile Back Splash, Plant Shelves, High Ceilings, Recessed LED Lighting, And a Pass-Through Window Out to The Lanai. Plus, New Stainless-Steel Frigidaire Appliances Including a Side-by-Side Refrigerator with Icemaker and Door Dispenser, Glass Top Range with Convection Oven, Dishwasher, And a Built-In Microwave Oven. Plenty of Natural Light Here, Too. Your Kitchen Shares a Breakfast Bar with the Family Room. Your New Family Room Has A Decorative Fireplace and Sliders Leading Out to The Pool. Check Out Your Lanai and Pool! Your Lanai Is Massive, With Gleaming White Deck and White Enclosure. There are Two Ceiling Fans to Cool Off in the Shady Spot Near The Dining Room. There Are Storm Shutters for Extra Protection Here! The Pool Is Gorgeous and Features A Walk-Out On One End and A Climb Out Ladder at The Other End. Relax or Sunbathe or Exercise Or Entertain! Inside Again, There are Three Spacious Bedrooms Starting With The Master. Your Master Bedroom Has An Ensuite Bath with a Garden Tub and Separate Shower, Plus A Huge Double Sink Vanity, Walk In Closet and Sliders Leading Out to The Pool! There Are 2 More Generously Sized Bedrooms, One Also Has Sliders Leading Out to The Pool and Lanai. The Bedrooms Are Adjacent to The Other Full Bath, Which Serves as A Pool Bath! And There’s a Big Laundry Room with Appliance Connections, Storage Cabinets and A Laundry Sink, Too. Your Garage Has Plenty Of Room for Vehicles and Toys. And Your Home is in Autumn Oaks. Residents Share and Enjoy 2 Lighted Tennis Courts, a Basketball Court and A Playground Facility… Along with Privacy and Large Deed Restricted Estate Lots With Green Space All Around. This is What Florida Living Is All About! You’re Just Minutes from County Line Road to US 19 and Mariner Blvd With a Host of Shopping and Dining Possibilities Along The Way. Tampa International Airport Just 40 Minutes. See This Home Today!
Location
State FL
County Pasco
Community Autumn Oaks
Zoning R1
Rooms
Other Rooms Family Room, Formal Dining Room Separate, Formal Living Room Separate, Inside Utility
Interior
Interior Features Cathedral Ceiling(s), Ceiling Fans(s), High Ceilings, Kitchen/Family Room Combo, Open Floorplan, Split Bedroom, Vaulted Ceiling(s), Walk-In Closet(s), Window Treatments
Heating Central, Electric
Cooling Central Air
Flooring Concrete, Luxury Vinyl
Fireplaces Type Electric
Furnishings Unfurnished
Fireplace true
Appliance Dishwasher, Disposal, Electric Water Heater, Microwave, Range, Refrigerator
Laundry Electric Dryer Hookup, Inside, Laundry Room, Washer Hookup
Exterior
Exterior Feature Irrigation System, Sidewalk, Sliding Doors
Parking Features Garage Door Opener
Garage Spaces 2.0
Pool In Ground, Screen Enclosure
Utilities Available Electricity Connected
Roof Type Shingle
Porch Covered, Enclosed, Front Porch, Patio, Porch, Screened
Attached Garage true
Garage true
Private Pool Yes
Building
Story 1
Entry Level One
Foundation Slab
Lot Size Range 1/2 to less than 1
Sewer Septic Tank
Water Public
Architectural Style Ranch
Structure Type Block,Concrete,Stucco
New Construction false
Construction Status Financing
Schools
Elementary Schools Shady Hills Elementary-Po
Middle Schools Crews Lake Middle-Po
High Schools Hudson High-Po
Others
Pets Allowed Yes
Senior Community No
Ownership Fee Simple
Monthly Total Fees $31
Acceptable Financing Cash, Conventional, FHA, VA Loan
Membership Fee Required Required
Listing Terms Cash, Conventional, FHA, VA Loan
Special Listing Condition None
Read Less Info
Want to know what your home might be worth? Contact us for a FREE valuation!

Our team is ready to help you sell your home for the highest possible price ASAP

© 2024 My Florida Regional MLS DBA Stellar MLS. All Rights Reserved.
Bought with BHHS FLORIDA PROPERTIES GROUP

"Molly's job is to find and attract mastery-based agents to the office, protect the culture, and make sure everyone is happy! "





