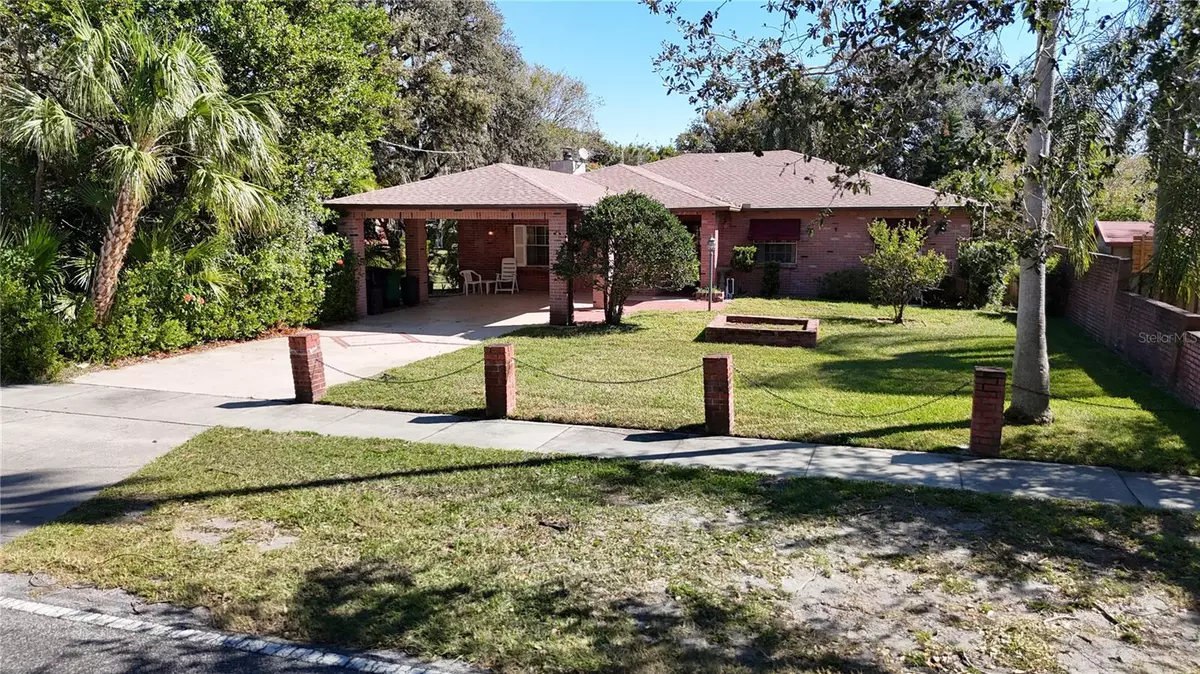$408,000
$408,000
For more information regarding the value of a property, please contact us for a free consultation.
3 Beds
3 Baths
2,097 SqFt
SOLD DATE : 12/18/2024
Key Details
Sold Price $408,000
Property Type Single Family Home
Sub Type Single Family Residence
Listing Status Sold
Purchase Type For Sale
Square Footage 2,097 sqft
Price per Sqft $194
Subdivision Armenia Acres
MLS Listing ID TB8315264
Sold Date 12/18/24
Bedrooms 3
Full Baths 3
Construction Status Financing,Inspections
HOA Y/N No
Originating Board Stellar MLS
Year Built 1977
Annual Tax Amount $2,061
Lot Size 10,890 Sqft
Acres 0.25
Property Description
Tampa – Carrollwood – ***Multiple offers received- Highest and Best offers requested by 10:00 am tomorrow Thursday 10/31/24*** Located on a .25 acre lot in a desirable neighborhood with mature landscaping, this 3 bedroom, 3 bath in-ground spa home is ready for updating. Roof replaced in 2021 - add your personal touches to make it the home of your dreams. With over 2000 sq ft, the home is great for entertaining and having fun times with family and friends. The spacious living room has a brick-faced fireplace, built-in bookshelves, and French Doors to the Florida Room. The Kitchen opens to the dinette and overlooks the living room. The dining room is separate and could be reimagined as a home office or playroom. There are two master suites – one has access to the spa area; the other could potentially be an in-law suite (add an exterior door for private access). There is an additional bedroom that shares the hall bath. The Florida room is light and bright – imagine relaxing and soaking up the Florida lifestyle. The spacious lot with plenty of room to add an extraordinary outdoor living space to accent the spa area or add on to expand the living space. Close to restaurants, shopping, and entertainment. Come take a look…You'll like what you see!
Location
State FL
County Hillsborough
Community Armenia Acres
Zoning RS-100
Rooms
Other Rooms Inside Utility, Interior In-Law Suite w/No Private Entry
Interior
Interior Features Built-in Features, Ceiling Fans(s), Eat-in Kitchen, Primary Bedroom Main Floor, Stone Counters, Walk-In Closet(s)
Heating Central, Electric
Cooling Central Air
Flooring Carpet, Tile
Fireplaces Type Living Room
Fireplace true
Appliance Dishwasher, Dryer, Electric Water Heater, Microwave, Range, Refrigerator, Washer
Laundry Inside, Laundry Room
Exterior
Exterior Feature Awning(s), French Doors, Outdoor Shower, Rain Gutters, Sidewalk
Parking Features Covered, Driveway
Utilities Available Public
Roof Type Shingle
Porch Patio
Garage false
Private Pool No
Building
Lot Description City Limits, Landscaped, Oversized Lot, Sidewalk, Paved
Entry Level One
Foundation Slab
Lot Size Range 1/4 to less than 1/2
Sewer Public Sewer
Water Public
Structure Type Block,Wood Frame
New Construction false
Construction Status Financing,Inspections
Schools
Elementary Schools Lake Magdalene-Hb
Middle Schools Hill-Hb
High Schools Chamberlain-Hb
Others
Senior Community No
Ownership Fee Simple
Acceptable Financing Cash, Conventional, FHA, VA Loan
Listing Terms Cash, Conventional, FHA, VA Loan
Special Listing Condition None
Read Less Info
Want to know what your home might be worth? Contact us for a FREE valuation!

Our team is ready to help you sell your home for the highest possible price ASAP

© 2024 My Florida Regional MLS DBA Stellar MLS. All Rights Reserved.
Bought with RE/MAX ALLIANCE GROUP

"Molly's job is to find and attract mastery-based agents to the office, protect the culture, and make sure everyone is happy! "





